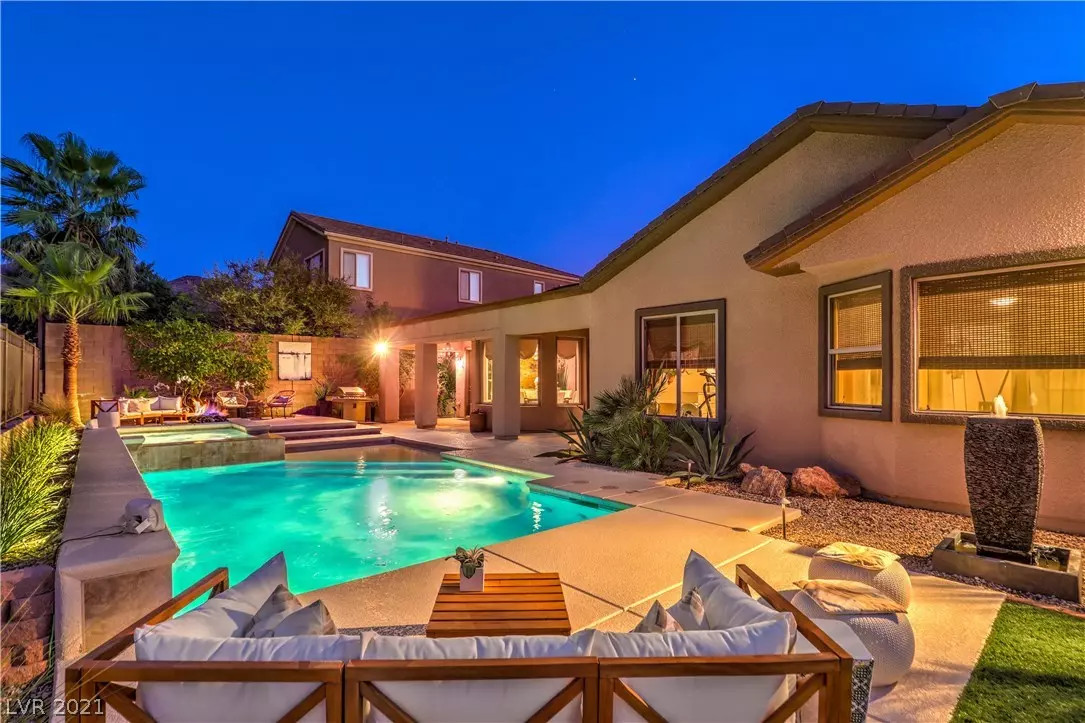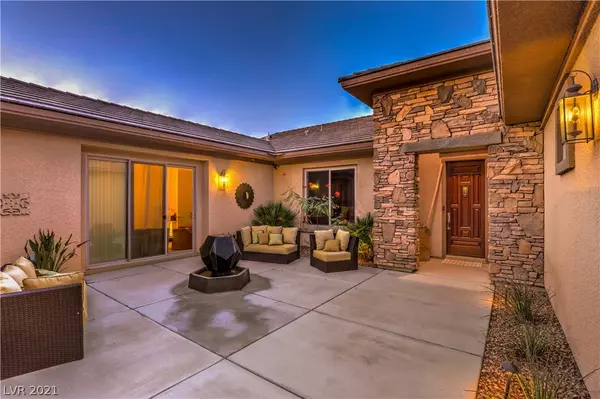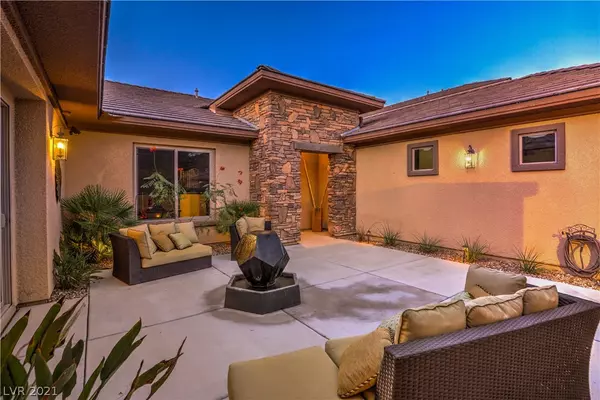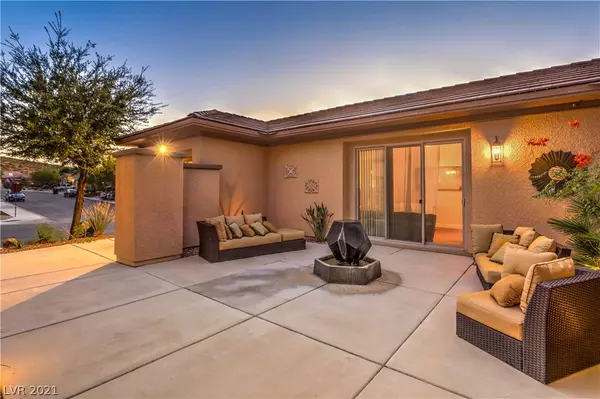$712,000
$698,800
1.9%For more information regarding the value of a property, please contact us for a free consultation.
3 Beds
3 Baths
2,846 SqFt
SOLD DATE : 02/22/2021
Key Details
Sold Price $712,000
Property Type Single Family Home
Sub Type Single Family Residence
Listing Status Sold
Purchase Type For Sale
Square Footage 2,846 sqft
Price per Sqft $250
Subdivision Provence Sub 7
MLS Listing ID 2259174
Sold Date 02/22/21
Style One Story
Bedrooms 3
Full Baths 3
Construction Status RESALE
HOA Fees $50/qua
HOA Y/N Yes
Originating Board GLVAR
Year Built 2007
Annual Tax Amount $4,173
Lot Size 9,147 Sqft
Acres 0.21
Property Description
Gorgeous 1 story home on premium .21 Acre Cul-De-Sac lot w/sparking pool & spa! Very private back yard w/"forever desert" views, low maintenance landscaping, fire pit, covered patio, & BBQ. Courtyard entry w/fountain. Spacious great rm w/gas FP, 2 CF, & surround sound. Gourmet kitchen w/cherry cabinets, granite cntrs, SS appliances (GE Monogram B/I refrigerator, gas cooktop, B/I double oven, microwave, dishwasher, wine frig), nook & W/I pantry. Laundry rm w/utility sink & cabs. Amazing owner's suite: engineered wood flooring, 2 W/I closets, ceiling fan, & Retreat (optional BR 4). Luxurious master bath w/garden tub, separate shower, raised vanities, dual sinks, & glass block window. Secondary bedroom w/mirrored closet doors & CF. Secondary Bath w/ Tub/Shower combo & raised vanity. Casita w/CF, W/I closet, & bath with tub/shower combo & raised vanity. 10" ceilings, raised panel doors, upgraded baseboards, 2-tone paint, custom window coverings, alarm system, many electrical upgrades!
Location
State NV
County Clark County
Community Madeira Canyon
Zoning Single Family
Body of Water Public
Rooms
Other Rooms Guest House
Interior
Interior Features Bedroom on Main Level, Ceiling Fan(s), Primary Downstairs, Pot Rack, Additional Living Quarters
Heating Central, Gas, Multiple Heating Units
Cooling Central Air, Electric, 2 Units
Flooring Ceramic Tile, Hardwood, Tile
Fireplaces Number 1
Fireplaces Type Gas, Great Room
Equipment Satellite Dish
Furnishings Unfurnished
Window Features Blinds,Double Pane Windows
Appliance Built-In Gas Oven, Dishwasher, Gas Cooktop, Disposal, Gas Water Heater, Microwave, Refrigerator, Water Heater, Wine Refrigerator
Laundry Cabinets, Gas Dryer Hookup, Main Level, Laundry Room, Sink
Exterior
Exterior Feature Barbecue, Courtyard, Patio, Private Yard, Sprinkler/Irrigation, Water Feature
Parking Features Attached, Finished Garage, Garage, Garage Door Opener, Private, Storage
Garage Spaces 3.0
Fence Block, Back Yard, Wrought Iron
Pool Heated, Solar Heat, Salt Water
Utilities Available Cable Available, Underground Utilities
Amenities Available Gated, Park, Tennis Court(s)
View Y/N 1
View Mountain(s)
Roof Type Pitched,Tile
Street Surface Paved
Handicap Access Grip-Accessible Features, Levered Handles
Porch Covered, Patio
Garage 1
Private Pool yes
Building
Lot Description Cul-De-Sac, Drip Irrigation/Bubblers, Desert Landscaping, Landscaped, No Rear Neighbors, Rocks, Synthetic Grass, Sprinklers Timer, < 1/4 Acre
Faces South
Story 1
Sewer Public Sewer
Water Public
Architectural Style One Story
Structure Type Frame,Stucco
Construction Status RESALE
Schools
Elementary Schools Wallin, Shirley, Wallin, Shirley
Middle Schools Webb, Del E.
High Schools Liberty
Others
HOA Name Madeira Canyon
HOA Fee Include Association Management,Common Areas,Recreation Facilities,Taxes
Tax ID 190-20-311-021
Security Features Prewired,Security System Owned,Gated Community
Acceptable Financing Cash, Conventional
Listing Terms Cash, Conventional
Financing Cash
Read Less Info
Want to know what your home might be worth? Contact us for a FREE valuation!

Our team is ready to help you sell your home for the highest possible price ASAP

Copyright 2024 of the Las Vegas REALTORS®. All rights reserved.
Bought with Peipei Xu • Golden Assets & Property Mgt
GET MORE INFORMATION
REALTOR®, Broker-Salesman | Lic# BS.0037882






