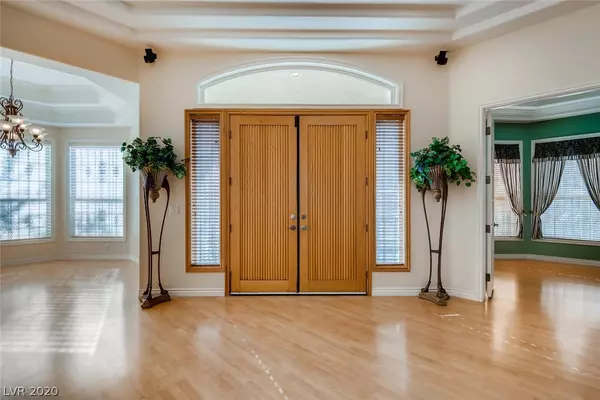$840,000
$865,000
2.9%For more information regarding the value of a property, please contact us for a free consultation.
4 Beds
4 Baths
3,187 SqFt
SOLD DATE : 02/04/2021
Key Details
Sold Price $840,000
Property Type Single Family Home
Sub Type Single Family Residence
Listing Status Sold
Purchase Type For Sale
Square Footage 3,187 sqft
Price per Sqft $263
Subdivision Mission Hills Estate Amd
MLS Listing ID 2255007
Sold Date 02/04/21
Style One Story
Bedrooms 4
Full Baths 3
Half Baths 1
Construction Status RESALE
HOA Y/N No
Originating Board GLVAR
Year Built 2000
Annual Tax Amount $3,555
Lot Size 0.780 Acres
Acres 0.78
Property Description
GORGEOUS Single story home on just under an acre lot. In the Mission Hills area surrounded by million $ homes. Mountain views all around. Enter through the double doors into your Living room with a beautiful stone fireplace. Formal dinning area. PRIVATE Office area! Custom kitchen cabinets with a Butlers pantry, Granite counter tops. Opens into your Family room and eat-in Dinning area. 4 bedrooms and 4 bathrooms, Master bedroom opens to outdoor space. includes jetted tub. All bed rooms have walk in closets. Central vacuum. Huge laundry room with second refrigerator. 2 RV areas, one covered. 3 car over sized garage. Incredible private oasis in your back yard! Stunning pool with salt water system and solar heated. Sport court, Play area, Pergola covered seating area, you will never want to leave! Parks and schools near. Walk out your front door to BLM property for hiking or playing with toys!
Location
State NV
County Clark County
Zoning Single Family
Body of Water Public
Interior
Interior Features Bedroom on Main Level, Ceiling Fan(s), Primary Downstairs, Skylights, Central Vacuum
Heating Central, Electric, Multiple Heating Units
Cooling Central Air, Electric, 2 Units
Flooring Hardwood, Laminate
Fireplaces Number 1
Fireplaces Type Gas, Living Room, Wood Burning
Equipment Intercom
Furnishings Unfurnished
Window Features Double Pane Windows,Skylight(s)
Appliance Built-In Electric Oven, Dryer, Electric Cooktop, Disposal, Multiple Water Heaters, Microwave, Refrigerator, Water Heater, Washer
Laundry Electric Dryer Hookup, Laundry Room
Exterior
Exterior Feature Circular Driveway, Courtyard, Private Yard
Parking Features Attached, Garage
Garage Spaces 3.0
Fence Block, Back Yard, RV Gate
Pool In Ground, Private, Solar Heat, Salt Water
Utilities Available Electricity Available
Amenities Available None
View Y/N 1
View Mountain(s)
Roof Type Tile
Garage 1
Private Pool yes
Building
Lot Description 1/4 to 1 Acre Lot, Fruit Trees, Sprinklers In Rear, Sprinklers In Front, Landscaped, Synthetic Grass
Faces South
Story 1
Sewer Public Sewer
Water Public
Architectural Style One Story
Construction Status RESALE
Schools
Elementary Schools Walker J. Marlan, Walker J. Marlan
Middle Schools Mannion Jack & Terry
High Schools Foothill
Others
Tax ID 179-33-310-007
Security Features Security System Owned
Acceptable Financing Cash, Conventional
Listing Terms Cash, Conventional
Financing Conventional
Read Less Info
Want to know what your home might be worth? Contact us for a FREE valuation!

Our team is ready to help you sell your home for the highest possible price ASAP

Copyright 2025 of the Las Vegas REALTORS®. All rights reserved.
Bought with Kimberly Miranda • Keller Williams Market Place
GET MORE INFORMATION
REALTOR®, Broker-Salesman | Lic# BS.0037882






