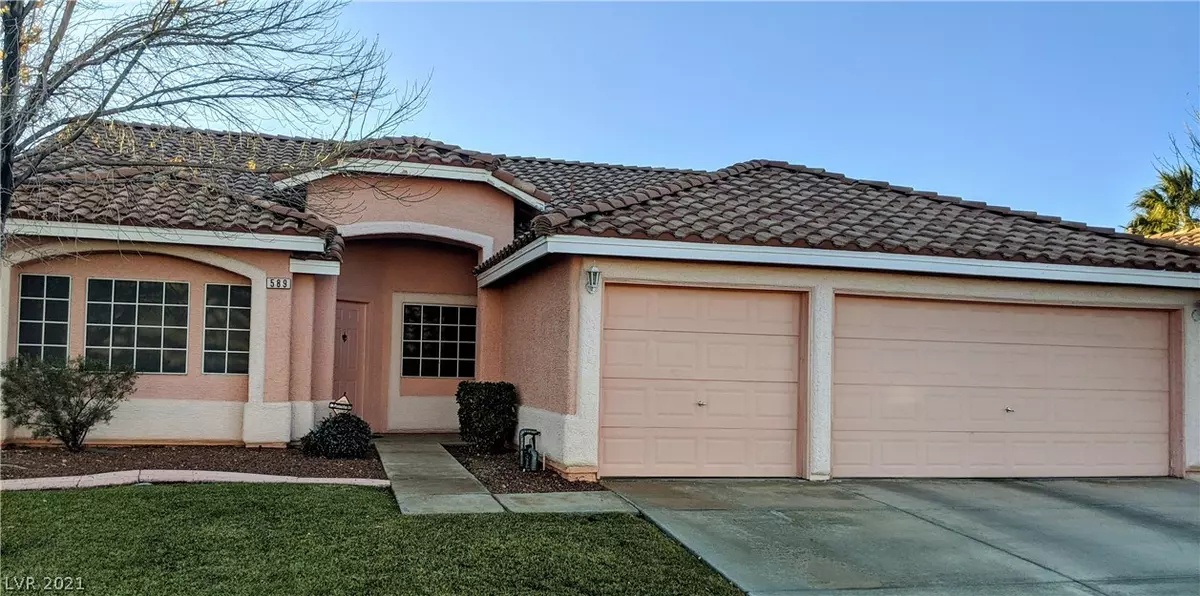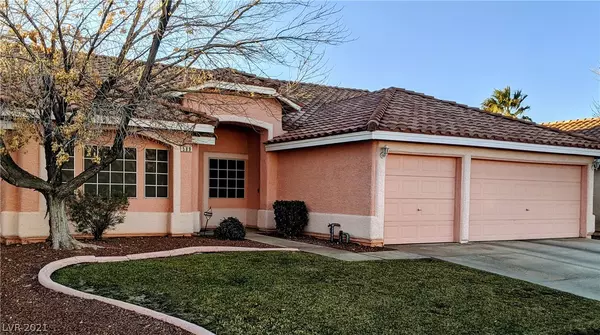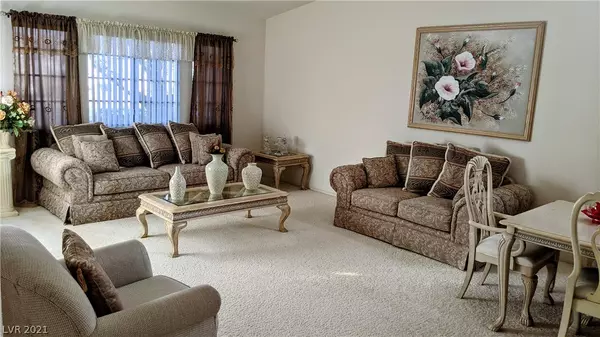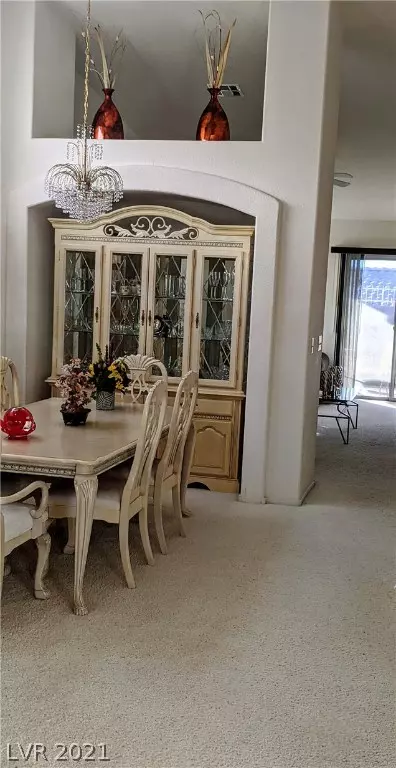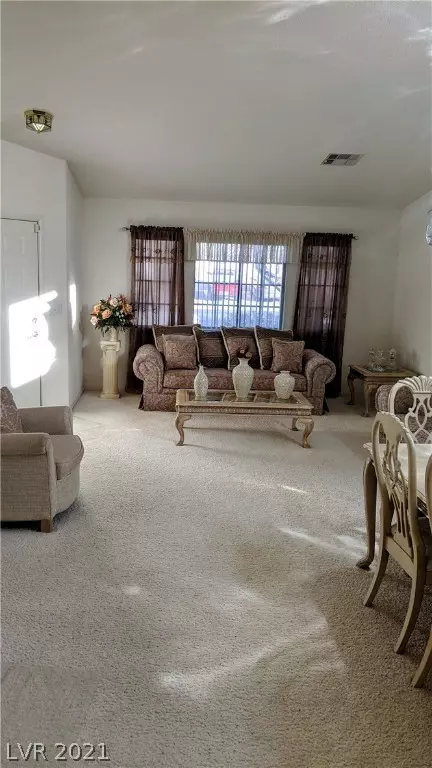$350,500
$351,990
0.4%For more information regarding the value of a property, please contact us for a free consultation.
4 Beds
2 Baths
2,110 SqFt
SOLD DATE : 02/26/2021
Key Details
Sold Price $350,500
Property Type Single Family Home
Sub Type Single Family Residence
Listing Status Sold
Purchase Type For Sale
Square Footage 2,110 sqft
Price per Sqft $166
Subdivision Downs
MLS Listing ID 2260621
Sold Date 02/26/21
Style One Story
Bedrooms 4
Full Baths 2
Construction Status RESALE
HOA Fees $12/qua
HOA Y/N Yes
Originating Board GLVAR
Year Built 1998
Annual Tax Amount $1,753
Lot Size 6,098 Sqft
Acres 0.14
Property Description
Traditional Sale: This beautiful 1-story well-kept 4 bed/2 bath/3 car garage is located in a well-maintained neighborhood. The welcoming front entry is enhanced with a living room/formal dining room combo, with vaulted ceilings. The separate family room is open to the kitchen, with a benched sitting nook area and breakfast bar. There is a walk-in pantry with dual entry from the kitchen and hallway. There are pot shelves and window coverings throughout. The large master has a double door entry, with separate his & her walk-in closets, separate sinks, and separate tub and shower. The MBR also has a sliding patio door that exits to the really cozy and private backyard, that has mountain and some strip views. There is also a covered patio and a mature landscape. The separate laundry room has shelve, cabinet and a counter top. The water softener system and reverse osmosis (in kitchen) convey with the home. Buyer to verify Buyers will not be disappointed!!
Location
State NV
County Clark County
Community Mountainside
Zoning Single Family
Body of Water Public
Interior
Interior Features Bedroom on Main Level, Ceiling Fan(s), Primary Downstairs, Pot Rack, Window Treatments
Heating Central, Gas
Cooling Central Air, Electric
Flooring Carpet, Tile
Furnishings Unfurnished
Window Features Blinds,Window Treatments
Appliance Dryer, Disposal, Gas Range, Gas Water Heater, Microwave, Refrigerator, Water Softener Owned, Water Purifier, Washer
Laundry Gas Dryer Hookup, Main Level, Laundry Room
Exterior
Exterior Feature Patio, Private Yard, Sprinkler/Irrigation
Parking Features Garage Door Opener, Inside Entrance
Garage Spaces 3.0
Fence Block, Back Yard, Wrought Iron
Pool None
Utilities Available Cable Available
Amenities Available None
View Y/N 1
View Mountain(s), Strip View
Roof Type Tile
Porch Covered, Patio
Garage 1
Private Pool no
Building
Lot Description Drip Irrigation/Bubblers, Desert Landscaping, Sprinklers In Rear, Sprinklers In Front, Landscaped, Sprinklers Timer, < 1/4 Acre
Faces East
Story 1
Sewer Public Sewer
Water Public
Architectural Style One Story
Construction Status RESALE
Schools
Elementary Schools Morrow Sue H, Morrow Sue H
Middle Schools Brown B. Mahlon
High Schools Basic Academy
Others
HOA Name Mountainside
HOA Fee Include None
Tax ID 179-21-615-034
Security Features Security System Owned
Acceptable Financing Cash, Conventional, FHA, VA Loan
Listing Terms Cash, Conventional, FHA, VA Loan
Financing Conventional
Read Less Info
Want to know what your home might be worth? Contact us for a FREE valuation!

Our team is ready to help you sell your home for the highest possible price ASAP

Copyright 2024 of the Las Vegas REALTORS®. All rights reserved.
Bought with Michael R Costello • 1st Priority Realty, LLC
GET MORE INFORMATION
REALTOR®, Broker-Salesman | Lic# BS.0037882

