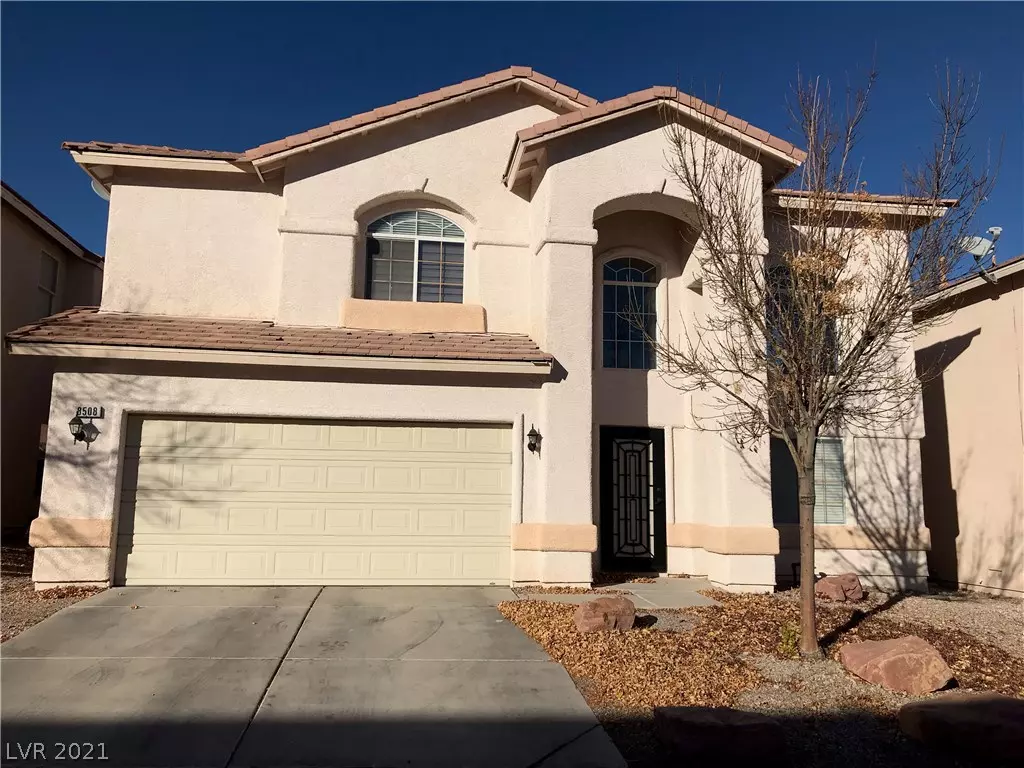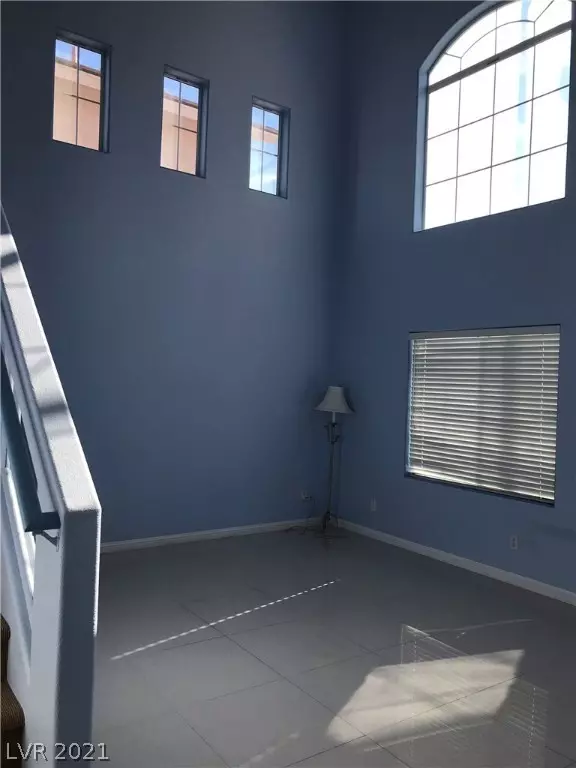$353,168
$353,168
For more information regarding the value of a property, please contact us for a free consultation.
4 Beds
3 Baths
2,405 SqFt
SOLD DATE : 02/23/2021
Key Details
Sold Price $353,168
Property Type Single Family Home
Sub Type Single Family Residence
Listing Status Sold
Purchase Type For Sale
Square Footage 2,405 sqft
Price per Sqft $146
Subdivision Astoria Trails South
MLS Listing ID 2260495
Sold Date 02/23/21
Style Two Story
Bedrooms 4
Full Baths 1
Three Quarter Bath 2
Construction Status RESALE
HOA Fees $59/mo
HOA Y/N Yes
Originating Board GLVAR
Year Built 2000
Annual Tax Amount $1,977
Lot Size 4,356 Sqft
Acres 0.1
Property Sub-Type Single Family Residence
Property Description
PRICE DECREASED !! 2 story elegance home in a great location easy access to 95, shopping areas, short walk to community park, Hospital. GRAND ENTRANCE to foyer vault ceiling to split level ground floor, beautiful stairway to upper floor to a large loft (15X15) w/door to balcony. 3 bedrooms 3, walk-in closets, 2 large shower/bath. Master bedroom w/large shower room, separate toilet room, private door to balcony. Ground floor, living room. w/large built-in TV space & sound center. Lot of windows for natural lighting. Family room built-in book shelves & entertainment center. Dining area w/glass sliding door to large space concrete pad back yard, room to plant flowers or shrubs along the wall, covered patio. Kitchen, granite counter top, beautiful cabinet, water Reverse Osmosis system under the sink (stay), one bedroom , one full bath, laundry room, water Softener (stay) in 2 car garage w/ cabinet shelving (stay). Buyers and buyer's agent to verify all measurement and information
Location
State NV
County Clark County
Community Parkside Village Hoa
Zoning Single Family
Body of Water Public
Interior
Interior Features Bedroom on Main Level, Ceiling Fan(s), Pot Rack, Window Treatments, Programmable Thermostat
Heating Central, Gas, Multiple Heating Units
Cooling Central Air, Electric, 2 Units
Flooring Carpet, Tile
Furnishings Unfurnished
Window Features Blinds,Double Pane Windows,Window Treatments
Appliance Disposal, Microwave, Water Softener Owned
Laundry Gas Dryer Hookup, Main Level
Exterior
Exterior Feature Patio, Private Yard
Parking Features Attached, Garage
Garage Spaces 2.0
Fence Block, Full
Pool None
Utilities Available Underground Utilities
Amenities Available Gated
Roof Type Tile
Porch Covered, Patio
Garage 1
Private Pool no
Building
Lot Description Desert Landscaping, Landscaped, < 1/4 Acre
Faces South
Story 2
Sewer Public Sewer
Water Public
Architectural Style Two Story
Structure Type Drywall
Construction Status RESALE
Schools
Elementary Schools Bilbray James, Bilbray James
Middle Schools Cadwallader Ralph
High Schools Arbor View
Others
HOA Name Parkside Village HOA
HOA Fee Include Association Management,Maintenance Grounds
Tax ID 125-08-812-018
Security Features Gated Community
Acceptable Financing Cash, Conventional, FHA, VA Loan
Listing Terms Cash, Conventional, FHA, VA Loan
Financing FHA
Read Less Info
Want to know what your home might be worth? Contact us for a FREE valuation!

Our team is ready to help you sell your home for the highest possible price ASAP

Copyright 2025 of the Las Vegas REALTORS®. All rights reserved.
Bought with Maticia A Sudah • Select Properties Group
GET MORE INFORMATION
REALTOR®, Broker-Salesman | Lic# BS.0037882






