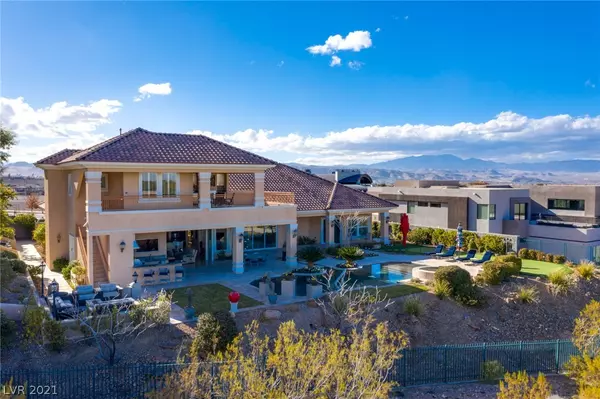$2,600,000
$2,450,000
6.1%For more information regarding the value of a property, please contact us for a free consultation.
4 Beds
5 Baths
4,973 SqFt
SOLD DATE : 05/03/2021
Key Details
Sold Price $2,600,000
Property Type Single Family Home
Sub Type Single Family Residence
Listing Status Sold
Purchase Type For Sale
Square Footage 4,973 sqft
Price per Sqft $522
Subdivision Seven Hills Parcel N2-B
MLS Listing ID 2259287
Sold Date 05/03/21
Style Two Story,Custom
Bedrooms 4
Full Baths 2
Half Baths 1
Three Quarter Bath 2
Construction Status RESALE
HOA Fees $400/mo
HOA Y/N Yes
Originating Board GLVAR
Year Built 2010
Annual Tax Amount $12,006
Lot Size 0.550 Acres
Acres 0.55
Property Description
Live the ultimate desert lifestyle at this stately home perfectly positioned at the end of a private cul-de-sac with Strip Views! This classic-contemporary estate offers world-class design and exceptional features and amenities. Take in unobstructed views of the pool area and golf course from the living room which boasts a large, contemporary fireplace with a floor to ceiling "teakwood" marble surround. The kitchen, family room and informal dining areas feature Versailles pattern bone travertine with 10' glass sliding/pocket doors that lead seamlessly to the outdoor entertainment area. The sprawling master bedroom suite includes "His" and "Hers" amenities, open views to the golf course and four large closets. Kitchen includes Viking Professional series appliances and two dishwashers. All rooms are conveniently located on the main floor with the exception of the card/game room and 4th bedroom suite with large open balcony with great Strip Views.
Location
State NV
County Clark County
Community Seven Hills
Zoning Single Family
Body of Water Public
Interior
Interior Features Bedroom on Main Level, Ceiling Fan(s), Window Treatments
Heating Central, Gas, Multiple Heating Units
Cooling Central Air, Electric, 2 Units
Flooring Carpet, Marble
Fireplaces Number 2
Fireplaces Type Gas, Living Room
Furnishings Unfurnished
Window Features Blinds,Double Pane Windows,Plantation Shutters
Appliance Built-In Electric Oven, Double Oven, Gas Cooktop, Disposal, Microwave, Refrigerator, Water Softener Owned, Warming Drawer, Wine Refrigerator
Laundry Electric Dryer Hookup, Gas Dryer Hookup, Main Level, Laundry Room
Exterior
Exterior Feature Built-in Barbecue, Balcony, Barbecue, Circular Driveway, Patio, Sprinkler/Irrigation, Water Feature
Parking Features Attached, Finished Garage, Garage, Garage Door Opener
Garage Spaces 3.0
Fence Back Yard, Wrought Iron
Pool Heated, In Ground, Private, Pool/Spa Combo
Utilities Available Underground Utilities
Amenities Available Gated, Guard
View Y/N 1
View Strip View
Roof Type Pitched,Tile
Porch Balcony, Covered, Patio
Garage 1
Private Pool yes
Building
Lot Description 1/4 to 1 Acre Lot, Back Yard, Drip Irrigation/Bubblers, Fruit Trees, Landscaped, Rocks, Sprinklers Timer
Faces South
Story 2
Sewer Public Sewer
Water Public
Architectural Style Two Story, Custom
Structure Type Drywall
Construction Status RESALE
Schools
Elementary Schools Wolff Elise, Wolff Elise
Middle Schools Webb, Del E.
High Schools Coronado High
Others
HOA Name Seven Hills
HOA Fee Include Maintenance Grounds,Recreation Facilities,Security
Tax ID 191-01-721-005
Security Features Security System Owned,Gated Community
Acceptable Financing Cash, Conventional
Listing Terms Cash, Conventional
Financing Cash
Read Less Info
Want to know what your home might be worth? Contact us for a FREE valuation!

Our team is ready to help you sell your home for the highest possible price ASAP

Copyright 2024 of the Las Vegas REALTORS®. All rights reserved.
Bought with Dasha I Giraldo • SWG Realty Group
GET MORE INFORMATION

REALTOR®, Broker-Salesman | Lic# BS.0037882






