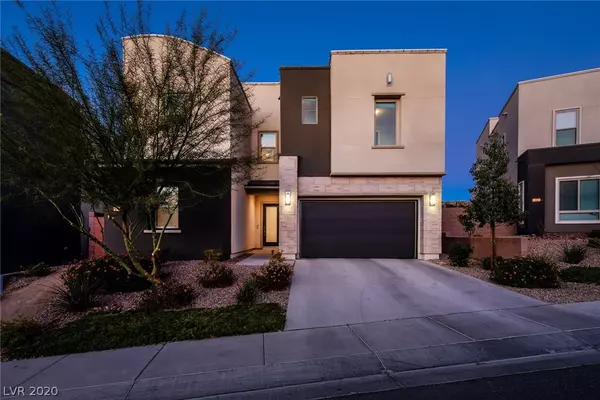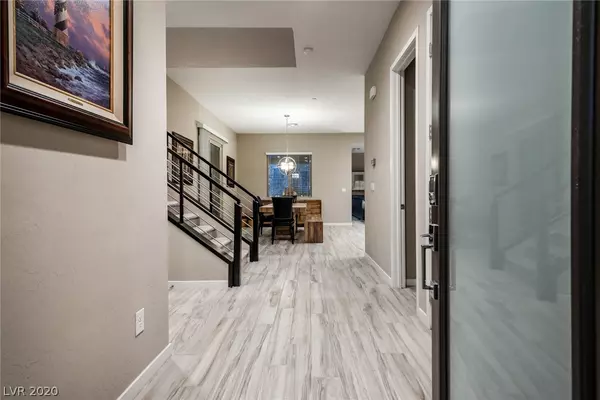$827,500
$840,000
1.5%For more information regarding the value of a property, please contact us for a free consultation.
4 Beds
4 Baths
3,156 SqFt
SOLD DATE : 01/27/2021
Key Details
Sold Price $827,500
Property Type Single Family Home
Sub Type Single Family Residence
Listing Status Sold
Purchase Type For Sale
Square Footage 3,156 sqft
Price per Sqft $262
Subdivision The Canyons Parcel B Phase 1
MLS Listing ID 2251590
Sold Date 01/27/21
Style Two Story
Bedrooms 4
Full Baths 2
Half Baths 1
Three Quarter Bath 1
Construction Status RESALE
HOA Fees $85/mo
HOA Y/N Yes
Originating Board GLVAR
Year Built 2017
Annual Tax Amount $6,781
Lot Size 5,662 Sqft
Acres 0.13
Property Description
Entertainers Dream in AMAZING LOCATION!!! This Property is nestled into the mountain side with strip views & no homes behind. Open floor-plan, plank tile in all traffic areas, 10' ceilings, 8' doors throughout, 12' collapsible three panel slider, additional double door 6' slider that both lead out to covered patio and backyard oasis. Gourmet double island kitchen with built-in Electrolux stainless steel refrigerator, Quartz countertops, built-in ice maker, walk-in pantry & upgraded cabinets. Custom Built-in BBQ with waterfall edge, all stainless components including grill, refrigerator, sink, pull-out trash bins & undermount LED lighting. Quartz pool & elevated spa, with firepit, full strip view & additional seating/viewing area, custom travertine/tile/20" paver surrounds. Large loft leads to primary bedroom suite with balcony and more views. Owner's suite has dual sinks, separate soaking tub, glass surround shower, large walk-in closet. Property doesn't disappoint!
Location
State NV
County Clark County
Community The Canyons
Zoning Single Family
Body of Water Public
Interior
Interior Features Bedroom on Main Level, Ceiling Fan(s), Programmable Thermostat
Heating Central, Gas, Multiple Heating Units
Cooling Central Air, Electric, 2 Units
Flooring Carpet, Ceramic Tile
Equipment Satellite Dish, Water Softener Loop
Furnishings Unfurnished
Window Features Blinds,Double Pane Windows,Low Emissivity Windows
Appliance Built-In Electric Oven, Double Oven, Dryer, Gas Cooktop, Disposal, Microwave, Refrigerator, Water Heater, Washer
Laundry Cabinets, Gas Dryer Hookup, Laundry Room, Sink, Upper Level
Exterior
Exterior Feature Built-in Barbecue, Balcony, Barbecue, Patio, Private Yard, Sprinkler/Irrigation, Water Feature
Parking Features Attached, Finished Garage, Garage, Workshop in Garage
Garage Spaces 2.0
Fence Block, Back Yard
Pool In Ground, Private, Pool/Spa Combo, Salt Water, Waterfall
Utilities Available Cable Available, Underground Utilities
Amenities Available Gated, Park
View Y/N 1
View Strip View
Roof Type Tile
Porch Balcony, Covered, Patio
Garage 1
Private Pool yes
Building
Lot Description Drip Irrigation/Bubblers, Synthetic Grass, < 1/4 Acre
Faces West
Story 2
Sewer Public Sewer
Water Public
Architectural Style Two Story
Structure Type Frame,Stucco
Construction Status RESALE
Schools
Elementary Schools Vanderburg John C, Vanderburg John C
Middle Schools Miller Bob
High Schools Coronado High
Others
HOA Name The Canyons
HOA Fee Include Association Management
Tax ID 178-29-414-017
Security Features Security System Leased,Gated Community
Acceptable Financing Cash, Conventional, VA Loan
Listing Terms Cash, Conventional, VA Loan
Financing Cash
Read Less Info
Want to know what your home might be worth? Contact us for a FREE valuation!

Our team is ready to help you sell your home for the highest possible price ASAP

Copyright 2024 of the Las Vegas REALTORS®. All rights reserved.
Bought with Tera R Anderson • BHHS Nevada Properties
GET MORE INFORMATION
REALTOR®, Broker-Salesman | Lic# BS.0037882






