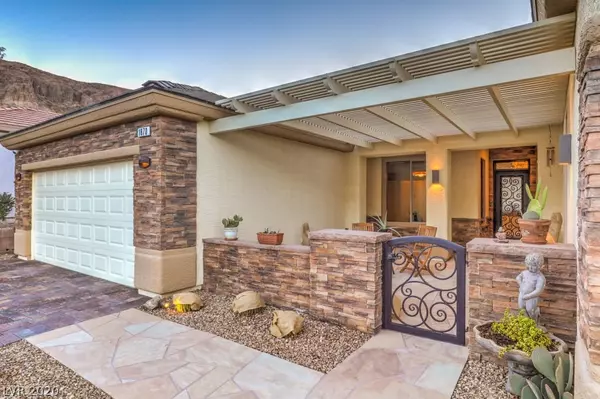$564,000
$569,000
0.9%For more information regarding the value of a property, please contact us for a free consultation.
3 Beds
3 Baths
2,165 SqFt
SOLD DATE : 01/27/2021
Key Details
Sold Price $564,000
Property Type Single Family Home
Sub Type Single Family Residence
Listing Status Sold
Purchase Type For Sale
Square Footage 2,165 sqft
Price per Sqft $260
Subdivision Sun City Macdonald Ranch
MLS Listing ID 2254501
Sold Date 01/27/21
Style One Story
Bedrooms 3
Full Baths 3
Construction Status RESALE
HOA Fees $61/mo
HOA Y/N Yes
Originating Board GLVAR
Year Built 2000
Annual Tax Amount $2,491
Lot Size 7,405 Sqft
Acres 0.17
Property Description
Amazing location in Sun City MacDonald Ranch with beautiful mountain views! "Terravita" model with casita has 3 bedrooms and 3 full baths. Upgraded throughout, and includes a new HVAC unit, solar panels, skylights, Low E fans throughout, new carpet in rooms, tiled walls, cooled garage with storage, new light fixtures throughout, custom front door and courtyard, electric window coverings, new irrigation, TESLA power wall to save you $, custom master closet, beautifully landscaped back yard with deck and sitting area nestled at the base of the mountain. A MUST SEE THAT WILL NOT LAST LONG!
Location
State NV
County Clark County
Community Sun City Macdonald R
Zoning Single Family
Body of Water Public
Rooms
Other Rooms Guest House
Interior
Interior Features Bedroom on Main Level, Ceiling Fan(s), Primary Downstairs, Skylights, Programmable Thermostat
Heating Central, Gas, High Efficiency, Solar
Cooling Central Air, Electric, High Efficiency
Flooring Carpet, Tile
Fireplaces Number 1
Fireplaces Type Family Room, Gas
Furnishings Unfurnished
Window Features Blinds,Skylight(s)
Appliance Built-In Gas Oven, Double Oven, Dishwasher, Gas Cooktop, Disposal, Microwave
Laundry Gas Dryer Hookup, Laundry Room
Exterior
Exterior Feature Courtyard, Porch, Patio, Private Yard, Awning(s), Sprinkler/Irrigation
Parking Features Air Conditioned Garage, Attached, Electric Vehicle Charging Station(s), Garage, Inside Entrance, Open, Shelves
Garage Spaces 2.0
Parking On Site 1
Fence Block, Partial
Pool Community
Community Features Pool
Utilities Available Underground Utilities
Amenities Available Clubhouse, Fitness Center, Pool, Security, Tennis Court(s)
View Y/N 1
View Mountain(s)
Roof Type Tile
Topography Mountainous
Porch Covered, Patio, Porch
Garage 1
Private Pool no
Building
Lot Description Cul-De-Sac, Drip Irrigation/Bubblers, Desert Landscaping, Landscaped, No Rear Neighbors, Sprinklers Timer, < 1/4 Acre
Faces East
Story 1
Sewer Public Sewer
Water Public
Architectural Style One Story
Construction Status RESALE
Schools
Elementary Schools Vanderburg John C, Vanderburg John C
Middle Schools Miller Bob
High Schools Coronado High
Others
HOA Name Sun City MacDonald R
HOA Fee Include Association Management,Common Areas,Recreation Facilities,Reserve Fund,Security,Taxes
Senior Community 1
Tax ID 178-32-610-011
Acceptable Financing Cash, Conventional, FHA, VA Loan
Listing Terms Cash, Conventional, FHA, VA Loan
Financing Conventional
Read Less Info
Want to know what your home might be worth? Contact us for a FREE valuation!

Our team is ready to help you sell your home for the highest possible price ASAP

Copyright 2024 of the Las Vegas REALTORS®. All rights reserved.
Bought with Judith Serlin • Windermere Prestige Properties
GET MORE INFORMATION
REALTOR®, Broker-Salesman | Lic# BS.0037882






