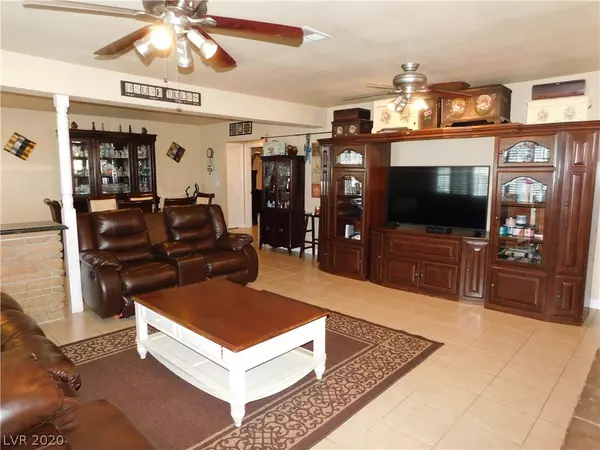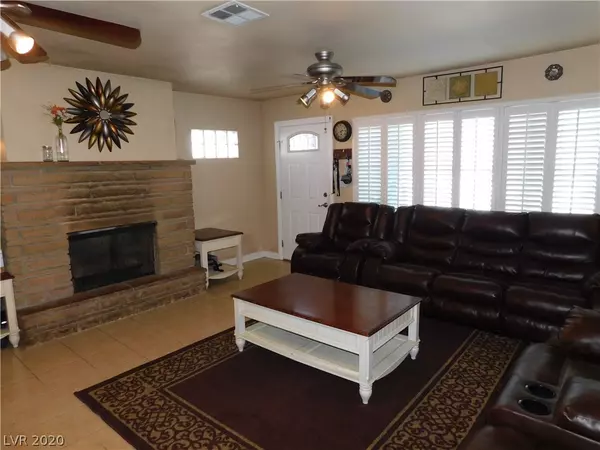$269,900
$269,900
For more information regarding the value of a property, please contact us for a free consultation.
3 Beds
3 Baths
1,330 SqFt
SOLD DATE : 01/22/2021
Key Details
Sold Price $269,900
Property Type Single Family Home
Sub Type Single Family Residence
Listing Status Sold
Purchase Type For Sale
Square Footage 1,330 sqft
Price per Sqft $202
Subdivision Henderson #2 Sub
MLS Listing ID 2241148
Sold Date 01/22/21
Style One Story
Bedrooms 3
Full Baths 1
Three Quarter Bath 2
Construction Status RESALE
HOA Y/N No
Originating Board GLVAR
Year Built 1953
Annual Tax Amount $452
Lot Size 6,534 Sqft
Acres 0.15
Property Description
Beautifully upgraded/remodeled home just 3 blocks to downtown Henderson and the new Silver Knights Hockey arena. Same family owned home for generations. No carpet, all tile throughout. Huge living room with a brick, raised hearth fireplace. Large formal dining room w/recessed lighting. Gorgeous kitchen with lots of Cherry cabinets & storage, crown molding, stainless appliances & granite countertops. Both bathrooms have been updated w/tile shower enclosures. All bedrooms have ceiling fans & closets are extra deep w/mirrored doors. 2 tone paint, wide baseboards and Plantation shutters throughout. 6 panel doors. Big side covered patio. HUGE workshop w/shower, toilet & sink was "Grandpas Man Cave". Lots of possibilities!! Huge pool (3ft-12ft) with lots of cool decking and fenced in. Room to park a small (not to wide) boat, quads etc. Double RV gate to the back yard. New pool pump. Limit repair requests to safety and code and/or appraisal conditions only please. NO sight unseen offers.
Location
State NV
County Clark County
Zoning Single Family
Body of Water Public
Rooms
Other Rooms Outbuilding, Workshop
Interior
Interior Features Bedroom on Main Level, Ceiling Fan(s), Primary Downstairs, Window Treatments
Heating Central, Gas
Cooling Central Air, Electric
Flooring Ceramic Tile
Fireplaces Number 1
Fireplaces Type Gas, Living Room
Furnishings Unfurnished
Window Features Plantation Shutters
Appliance Dryer, Dishwasher, Electric Range, Disposal, Microwave, Refrigerator, Washer
Laundry Electric Dryer Hookup, None
Exterior
Exterior Feature Out Building(s), Patio, Private Yard
Parking Features Attached Carport, RV Access/Parking
Carport Spaces 2
Fence Block, Chain Link, Full, RV Gate, Wrought Iron
Pool In Ground, Private
Amenities Available None
Roof Type Composition,Pitched,Shingle
Porch Covered, Patio
Private Pool yes
Building
Lot Description Front Yard, Sprinklers In Front, Landscaped, < 1/4 Acre
Faces East
Story 1
Sewer Public Sewer
Water Public
Architectural Style One Story
Structure Type Frame,Stucco
Construction Status RESALE
Schools
Elementary Schools Taylor Robert, Taylor Robert
Middle Schools Burkholder Lyle
High Schools Foothill
Others
Tax ID 179-17-411-027
Security Features Controlled Access
Acceptable Financing Cash, Conventional, FHA, VA Loan
Listing Terms Cash, Conventional, FHA, VA Loan
Financing FHA
Read Less Info
Want to know what your home might be worth? Contact us for a FREE valuation!

Our team is ready to help you sell your home for the highest possible price ASAP

Copyright 2025 of the Las Vegas REALTORS®. All rights reserved.
Bought with Meghan Schollian • Century 21 Gavish Real Estate
GET MORE INFORMATION
REALTOR®, Broker-Salesman | Lic# BS.0037882






