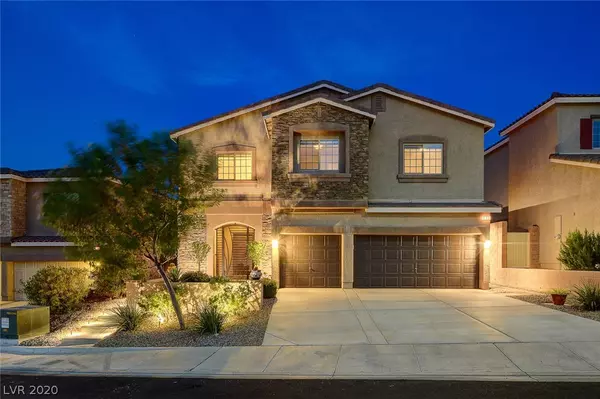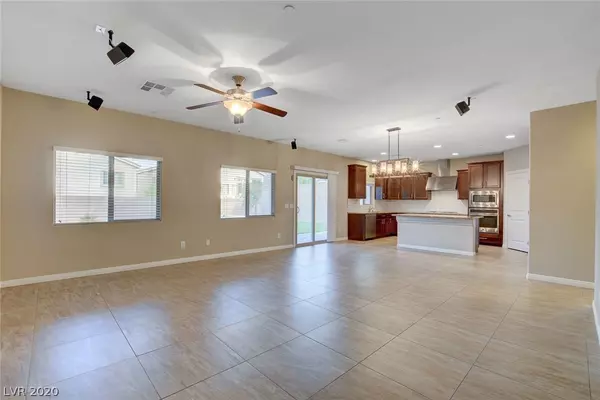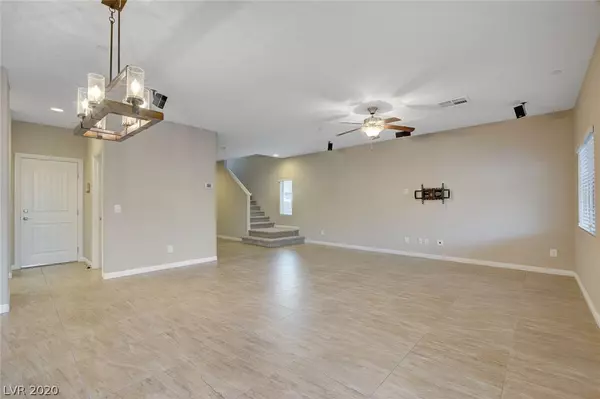$515,000
$524,900
1.9%For more information regarding the value of a property, please contact us for a free consultation.
4 Beds
3 Baths
2,582 SqFt
SOLD DATE : 10/21/2020
Key Details
Sold Price $515,000
Property Type Single Family Home
Sub Type Single Family Residence
Listing Status Sold
Purchase Type For Sale
Square Footage 2,582 sqft
Price per Sqft $199
Subdivision Horizon Gibson North
MLS Listing ID 2222645
Sold Date 10/21/20
Style Two Story
Bedrooms 4
Full Baths 2
Half Baths 1
Construction Status RESALE
HOA Fees $40/qua
HOA Y/N Yes
Originating Board GLVAR
Year Built 2015
Annual Tax Amount $3,810
Lot Size 6,098 Sqft
Acres 0.14
Property Description
Breathtaking views of Black Mountain await you in this better-than-new Henderson home! Spacious open-concept floorplan featuring chef's kitchen with granite counters, custom backsplash, walk-in pantry, and Samsung Stainless Steel appliances. Upstairs loft area enjoys views of the twinkling city lights! Generously-sized secondary bedrooms with ceiling fans and lights (two of which also have walk-in closets!). You will fall in love with your master suite; gorgeous mountain views from your private balcony, dual walk-in closets, and spa-like soaking tub. The backyard is truly an oasis with sparkling pool and spa, covered patio equip with misters, and low-maintenance synthetic turf! 3-car garage with overhead storage racks, Ring cameras & doorbell, whole-house water softener, CAT 5 network, and so much more!
Location
State NV
County Clark County
Community Horizons Edge
Zoning Single Family
Body of Water Public
Interior
Interior Features Ceiling Fan(s)
Heating Central, Gas
Cooling Central Air, Electric
Flooring Carpet, Ceramic Tile, Laminate
Furnishings Unfurnished
Window Features Blinds,Low Emissivity Windows
Appliance Built-In Electric Oven, Dryer, Dishwasher, Gas Cooktop, Disposal, Microwave, Refrigerator, Washer
Laundry Gas Dryer Hookup, Laundry Room
Exterior
Exterior Feature Balcony, Patio, Private Yard, Sprinkler/Irrigation
Parking Features Attached, Garage, Private
Garage Spaces 3.0
Fence Block, Back Yard
Pool In Ground, Private
Utilities Available Underground Utilities
Amenities Available Park
View Y/N 1
View City, Mountain(s), Strip View
Roof Type Tile
Porch Balcony, Covered, Patio
Garage 1
Private Pool yes
Building
Lot Description Drip Irrigation/Bubblers, Synthetic Grass, < 1/4 Acre
Faces West
Story 2
Sewer Public Sewer
Water Public
Architectural Style Two Story
Construction Status RESALE
Schools
Elementary Schools Newton Ulis, Newton Ulis
Middle Schools Mannion Jack & Terry
High Schools Foothill
Others
HOA Name Horizons Edge
HOA Fee Include Maintenance Grounds
Tax ID 178-23-211-051
Security Features Fire Sprinkler System
Acceptable Financing Cash, Conventional, VA Loan
Listing Terms Cash, Conventional, VA Loan
Financing Conventional
Read Less Info
Want to know what your home might be worth? Contact us for a FREE valuation!

Our team is ready to help you sell your home for the highest possible price ASAP

Copyright 2025 of the Las Vegas REALTORS®. All rights reserved.
Bought with Bryan Mitchell • Realty ONE Group, Inc
GET MORE INFORMATION
REALTOR®, Broker-Salesman | Lic# BS.0037882






