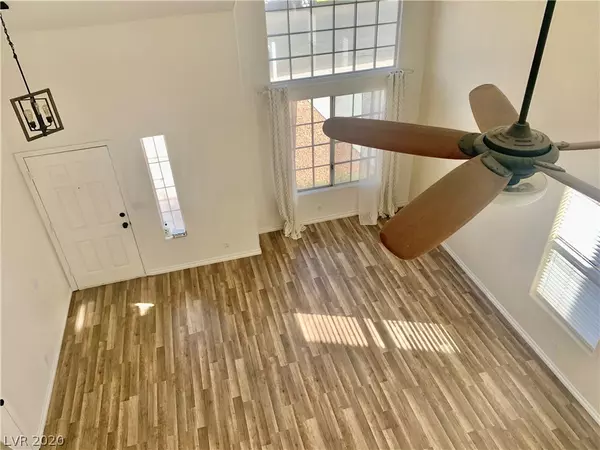$405,000
$410,000
1.2%For more information regarding the value of a property, please contact us for a free consultation.
4 Beds
4 Baths
2,395 SqFt
SOLD DATE : 12/14/2020
Key Details
Sold Price $405,000
Property Type Single Family Home
Sub Type Single Family Residence
Listing Status Sold
Purchase Type For Sale
Square Footage 2,395 sqft
Price per Sqft $169
Subdivision Sunset View Estate
MLS Listing ID 2232933
Sold Date 12/14/20
Style Two Story
Bedrooms 4
Full Baths 3
Half Baths 1
Construction Status RESALE
HOA Y/N No
Originating Board GLVAR
Year Built 1994
Annual Tax Amount $1,600
Lot Size 6,098 Sqft
Acres 0.14
Property Description
TWO HOUSES IN ONE! This 3 bedroom 3 bath house also has a FULL PRIVATE CASITA with it's own bedroom and full bath! Casita features it's own full kitchen, large family room with gas fireplace and French doors to POOL. Upstairs in casita features a large bedroom with view of the strip, its own separate a/c unit, plus a stackable washer/dryer in garage! Main house features a master bedroom downstairs with French door access to POOL Large living area and updated kitchen. Upstairs features 2 bedrooms connected with a Jack and Jill bathroom with double sink. 3rd bedroom features huge walk in closet and balcony with a amazing STRIP VIEW! Backyard paradise includes a LARGE POOL, child proof mesh pool fence, covered patio, and pool house! Outdoor house is a fully functional room/office with full electrical and its own AC. Also has RV PARKING!! This home has it all and is perfect for a MULTI GENERATIONAL living. Come check out this one of kind amazing home!
Location
State NV
County Clark County
Zoning Single Family
Body of Water Public
Rooms
Other Rooms Guest House, Workshop
Interior
Interior Features Bedroom on Main Level, Ceiling Fan(s), Primary Downstairs, Additional Living Quarters
Heating Central, Gas
Cooling Central Air, Electric
Flooring Carpet, Tile
Fireplaces Number 2
Fireplaces Type Bedroom, Family Room, Gas
Furnishings Unfurnished
Window Features Blinds
Appliance Dryer, Dishwasher, Disposal, Gas Range, Microwave, Refrigerator, Washer
Laundry Gas Dryer Hookup, Main Level
Exterior
Exterior Feature Balcony, Patio, Private Yard
Parking Features Attached, Garage, Inside Entrance, Private, RV Access/Parking
Garage Spaces 2.0
Fence Block, Back Yard
Pool In Ground, Private
Utilities Available Underground Utilities
Amenities Available None
View Y/N 1
View City, Mountain(s), Strip View
Roof Type Tile
Porch Balcony, Covered, Patio
Garage 1
Private Pool yes
Building
Lot Description 1/4 to 1 Acre Lot, Desert Landscaping, Sprinklers In Front, Landscaped
Faces East
Story 2
Sewer Public Sewer
Water Public
Architectural Style Two Story
Construction Status RESALE
Schools
Elementary Schools Morrow Sue H, Morrow Sue H
Middle Schools Brown B. Mahlon
High Schools Basic Academy
Others
Tax ID 179-09-315-042
Acceptable Financing Cash, Conventional, FHA, VA Loan
Listing Terms Cash, Conventional, FHA, VA Loan
Financing Conventional
Read Less Info
Want to know what your home might be worth? Contact us for a FREE valuation!

Our team is ready to help you sell your home for the highest possible price ASAP

Copyright 2024 of the Las Vegas REALTORS®. All rights reserved.
Bought with Richard J Brenkus • Keller Williams Market Place
GET MORE INFORMATION
REALTOR®, Broker-Salesman | Lic# BS.0037882






