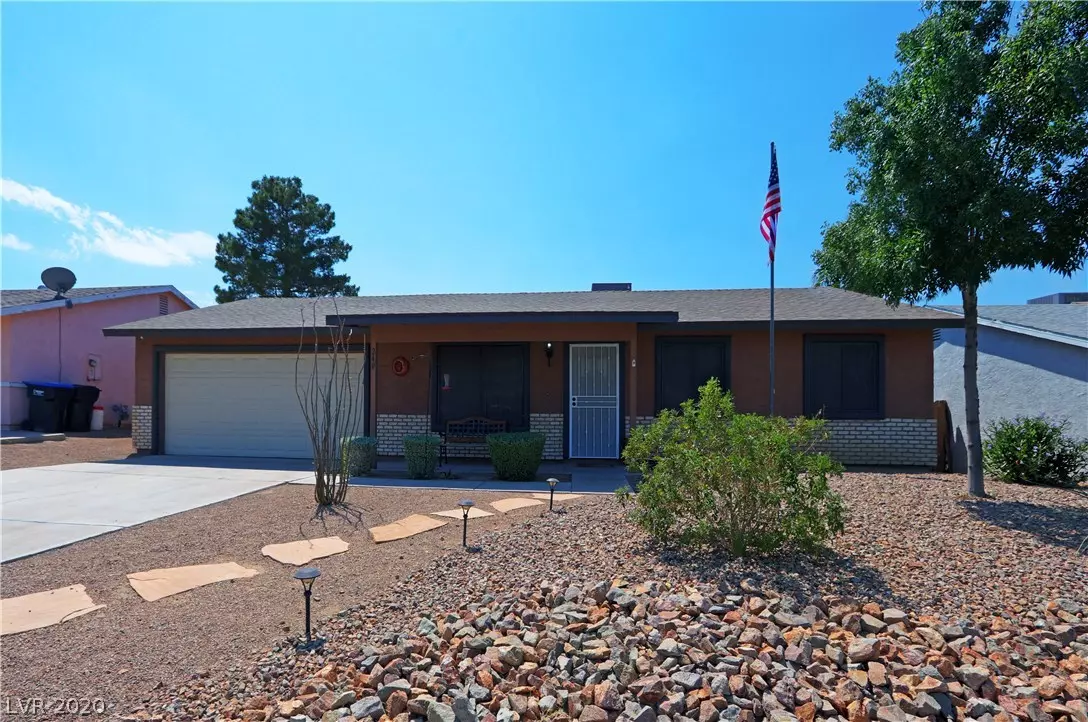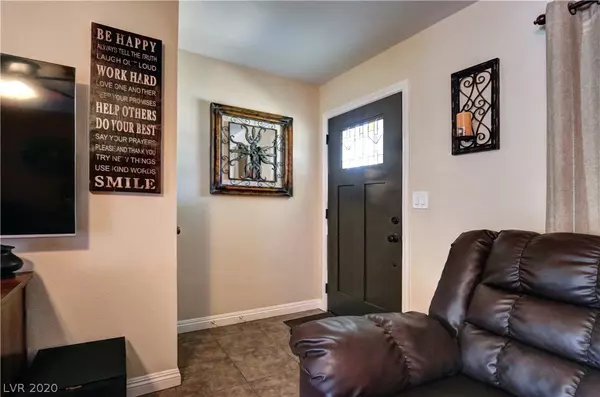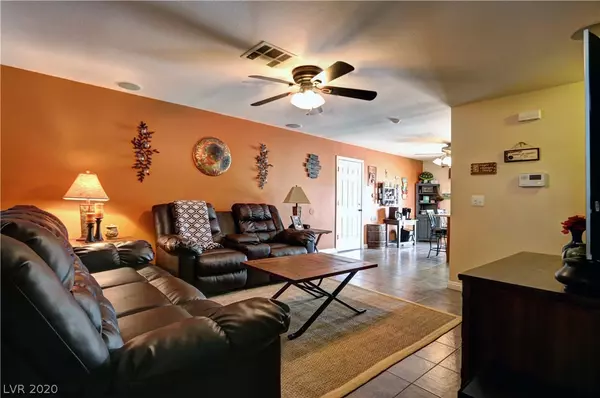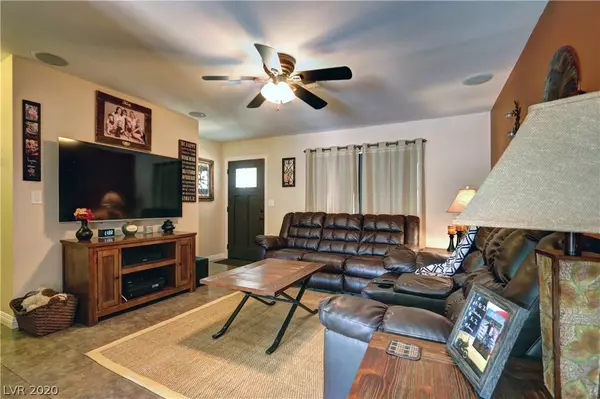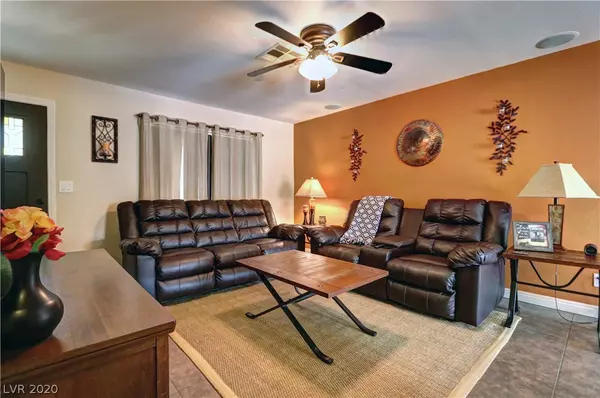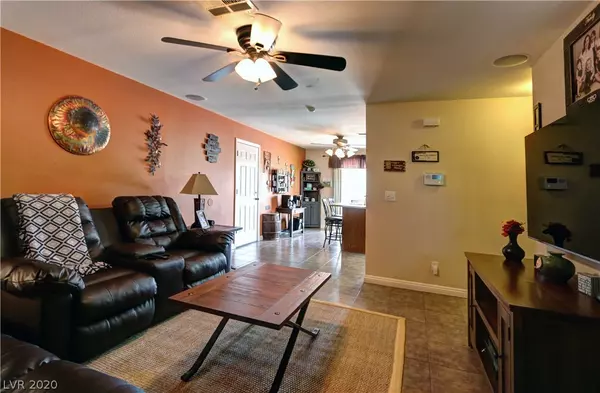$259,000
$259,900
0.3%For more information regarding the value of a property, please contact us for a free consultation.
3 Beds
2 Baths
1,020 SqFt
SOLD DATE : 10/13/2020
Key Details
Sold Price $259,000
Property Type Single Family Home
Sub Type Single Family Residence
Listing Status Sold
Purchase Type For Sale
Square Footage 1,020 sqft
Price per Sqft $253
Subdivision Desert Shadows
MLS Listing ID 2224520
Sold Date 10/13/20
Style One Story
Bedrooms 3
Full Baths 2
Construction Status RESALE
HOA Y/N No
Originating Board GLVAR
Year Built 1980
Annual Tax Amount $599
Lot Size 6,534 Sqft
Acres 0.15
Property Description
Wonderful remodeled single story, 3 BR with oversized 2 car garage. As you enter you will be welcomed by colorful SW paint tones and an open and spacious floorplan. Newer Interior and Exterior paint. Highly Upgraded Kitchen with custom cabinets w/glass backsplash, solid concrete surface counter tops, center island & stainless steel appliances. Plenty of room for a dining table. Washer & Dryer in garage are included. Remodeled bathrooms w/newer vanities, toilets and tub/shower surrounds in MBath. Extraordinary backyard with lush desert landscape, shrubs, real grass, Covered Patio and workshed stays. Block wall installed to enclosed backyard. Unique Drive-thru garage door that leads to the Concrete RV Pad in the backyard. Love to entertain? Can easily see an amazing Built-in BBQ and incredible pool in back. You have ample space to extend the RV Pad and Covered Patio or build a Casita. This home is updated, charming and located on a fabulous lot...you can move-in now!
Location
State NV
County Clark County
Zoning Single Family
Body of Water Public
Rooms
Other Rooms Shed(s)
Interior
Interior Features Bedroom on Main Level, Ceiling Fan(s), Primary Downstairs, Window Treatments, Programmable Thermostat
Heating Central, Gas
Cooling Central Air, Electric
Flooring Carpet, Ceramic Tile, Tile
Furnishings Unfurnished
Window Features Blinds,Double Pane Windows,Window Treatments
Appliance Dryer, Dishwasher, Disposal, Gas Range, Gas Water Heater, Microwave, Washer
Laundry Cabinets, Gas Dryer Hookup, In Garage, Main Level, Sink
Exterior
Exterior Feature Barbecue, Handicap Accessible, Patio, Private Yard, Shed, Sprinkler/Irrigation
Parking Features Air Conditioned Garage, Attached, Garage, Inside Entrance, Open, Private, Workshop in Garage, RV Access/Parking
Garage Spaces 2.0
Parking On Site 1
Fence Block, Back Yard
Pool None
Utilities Available Cable Available, Underground Utilities
Amenities Available None
View None
Roof Type Composition,Pitched,Shingle
Porch Covered, Patio
Garage 1
Private Pool no
Building
Lot Description Back Yard, Drip Irrigation/Bubblers, Desert Landscaping, Sprinklers In Rear, Landscaped, Rocks, Sprinklers Timer, < 1/4 Acre
Faces North
Story 1
Sewer Public Sewer
Water Public
Architectural Style One Story
Structure Type Brick,Frame,Stucco
Construction Status RESALE
Schools
Elementary Schools Sewell Ct, Sewell Ct
Middle Schools Brown B. Mahlon
High Schools Basic Academy
Others
Tax ID 179-08-610-061
Security Features Security System Owned
Acceptable Financing Cash, Conventional, FHA, VA Loan
Listing Terms Cash, Conventional, FHA, VA Loan
Financing Conventional
Read Less Info
Want to know what your home might be worth? Contact us for a FREE valuation!

Our team is ready to help you sell your home for the highest possible price ASAP

Copyright 2024 of the Las Vegas REALTORS®. All rights reserved.
Bought with Clemente Espinoza • CR Realty Services LLC
GET MORE INFORMATION
REALTOR®, Broker-Salesman | Lic# BS.0037882

