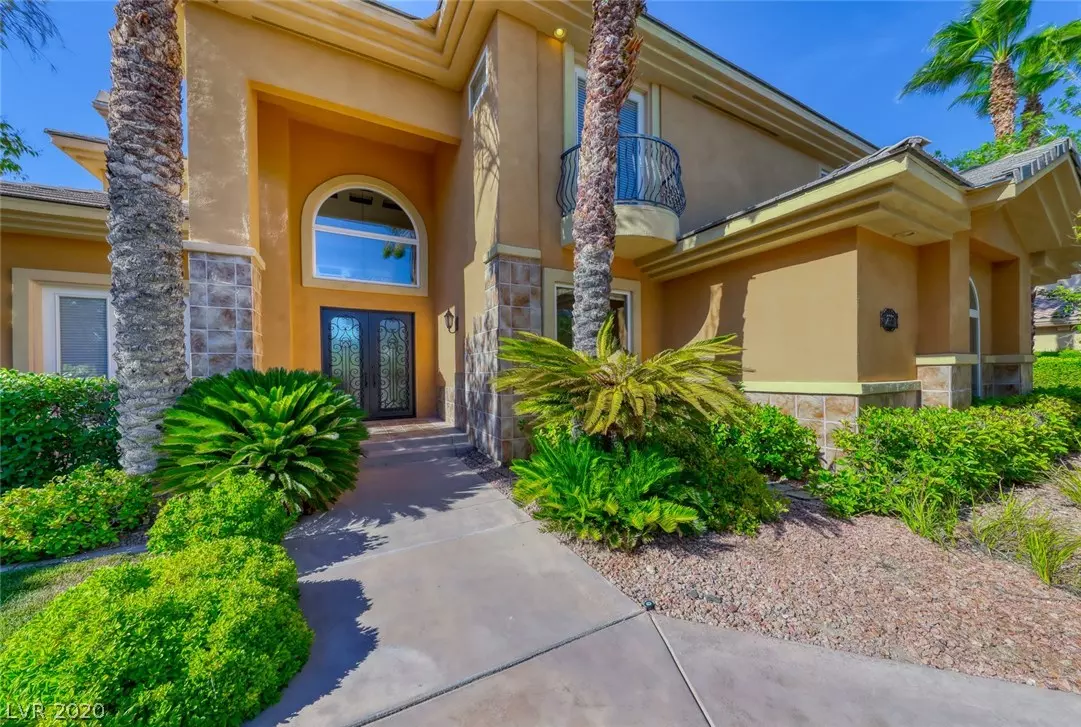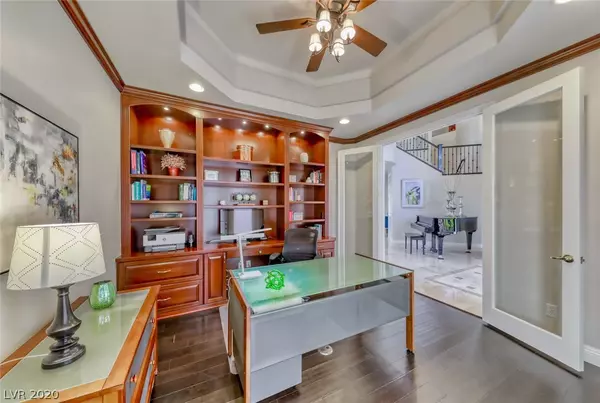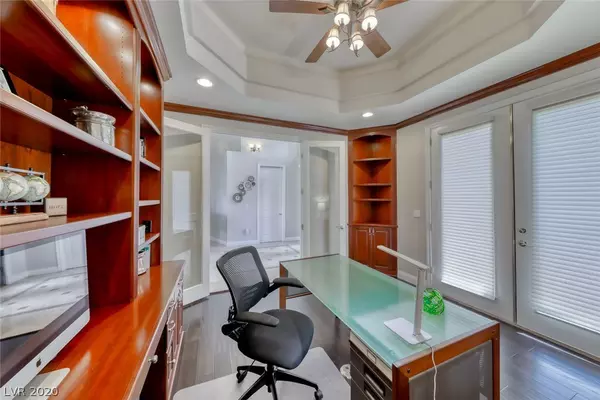$979,900
$969,900
1.0%For more information regarding the value of a property, please contact us for a free consultation.
4 Beds
5 Baths
3,999 SqFt
SOLD DATE : 10/05/2020
Key Details
Sold Price $979,900
Property Type Single Family Home
Sub Type Single Family Residence
Listing Status Sold
Purchase Type For Sale
Square Footage 3,999 sqft
Price per Sqft $245
Subdivision Green Valley Ranch Parcel 42
MLS Listing ID 2214260
Sold Date 10/05/20
Style Two Story
Bedrooms 4
Full Baths 4
Half Baths 1
Construction Status RESALE
HOA Fees $310/mo
HOA Y/N Yes
Originating Board GLVAR
Year Built 1999
Annual Tax Amount $6,155
Lot Size 0.260 Acres
Acres 0.26
Property Sub-Type Single Family Residence
Property Description
Mediterranean luxury in the only Guard-Gated custom community of Green Valley Ranch, near by the Green Valley Ranch Resort & shopping district. Over 4000 sq/ft with 4 beds, 4.5 baths, Den/Office with BI Bookcase & separate Gym. Grand entry with marble floors, coffered ceilings, & Wrought Iron staircase which overlooks a gorgeous sunken living room with amazing fireplace. Gourmet kitchen features enormous island, granite counters & Chef-quality appliance pkg with Wolf range cooktop. Built-in wet bar services the family room. Upstairs features split floor plan w/ a huge main suite, private balcony and fireplace between the main bedroom & ensuite bath. Luxurious main bath in custom granite & marble finishes, and relax in the jetted tub. The 2nd fl features three other large bedrooms, including a full guest suite. Elevated lot w/ tropical backyard landscaping, beautiful pool, waterfall & spa. Plus side yard in turf grass. Energy rated 5T AC units. SQ is larger than Tax records.
Location
State NV
County Clark County
Community Gv Ranch Estates
Zoning Single Family
Body of Water Public
Interior
Interior Features Ceiling Fan(s), Central Vacuum
Heating Central, Gas, Multiple Heating Units, Zoned
Cooling Central Air, Electric, ENERGY STAR Qualified Equipment, 2 Units
Flooring Carpet, Hardwood, Marble
Fireplaces Number 3
Fireplaces Type Bedroom, Family Room, Gas, Living Room
Furnishings Unfurnished
Window Features Double Pane Windows
Appliance Built-In Electric Oven, Convection Oven, Double Oven, Dishwasher, Gas Cooktop, Disposal, Microwave, Refrigerator, Water Heater, Water Purifier
Laundry Gas Dryer Hookup, Main Level
Exterior
Exterior Feature Balcony, Barbecue, Patio, Private Yard, Sprinkler/Irrigation
Parking Features Attached, Garage, Garage Door Opener, Inside Entrance, Private
Garage Spaces 3.0
Fence Brick, Front Yard
Pool Heated, In Ground, Private
Utilities Available Underground Utilities
Amenities Available Gated, Playground, Guard, Security, Tennis Court(s)
View None
Roof Type Pitched,Tile
Porch Balcony, Covered, Patio
Garage 1
Private Pool yes
Building
Lot Description 1/4 to 1 Acre Lot, Drip Irrigation/Bubblers, Front Yard, Landscaped
Faces South
Story 2
Sewer Public Sewer
Water Public
Architectural Style Two Story
Structure Type Frame,Stucco
Construction Status RESALE
Schools
Elementary Schools Vanderburg John C, Vanderburg John C
Middle Schools Miller Bob
High Schools Coronado High
Others
HOA Name GV Ranch Estates
HOA Fee Include Association Management,Maintenance Grounds,Security
Tax ID 178-19-813-024
Security Features Prewired
Acceptable Financing Cash, Conventional, VA Loan
Listing Terms Cash, Conventional, VA Loan
Financing Cash
Read Less Info
Want to know what your home might be worth? Contact us for a FREE valuation!

Our team is ready to help you sell your home for the highest possible price ASAP

Copyright 2025 of the Las Vegas REALTORS®. All rights reserved.
Bought with Ammon J Hellewell • Marshall Stearns Real Estate
GET MORE INFORMATION
REALTOR®, Broker-Salesman | Lic# BS.0037882






