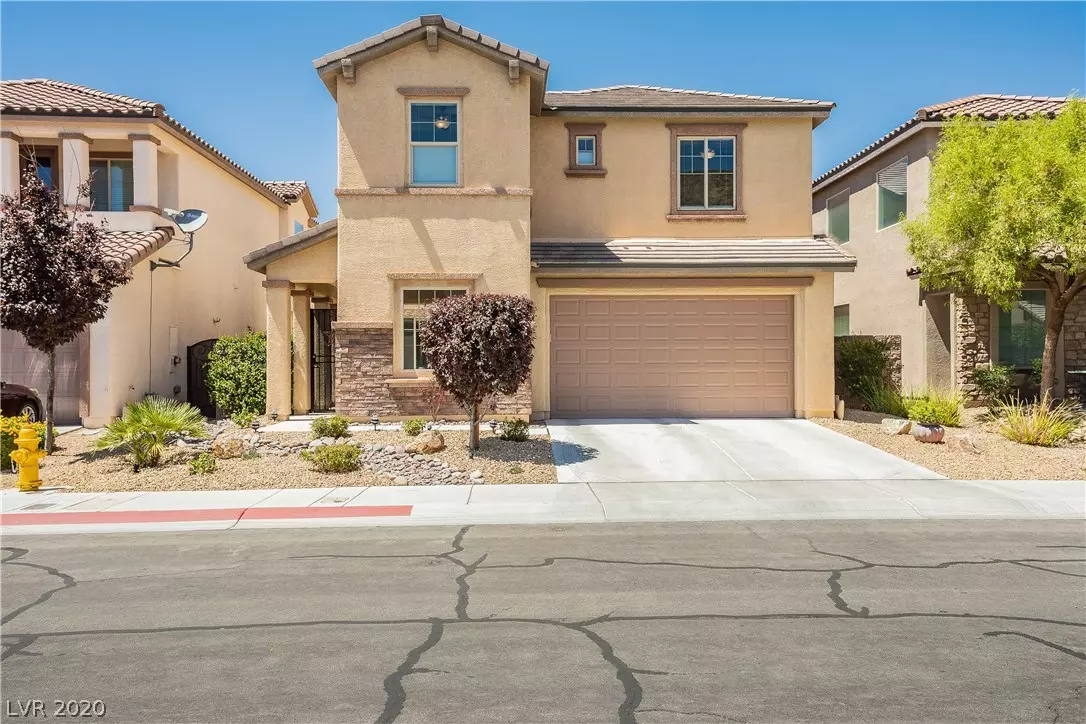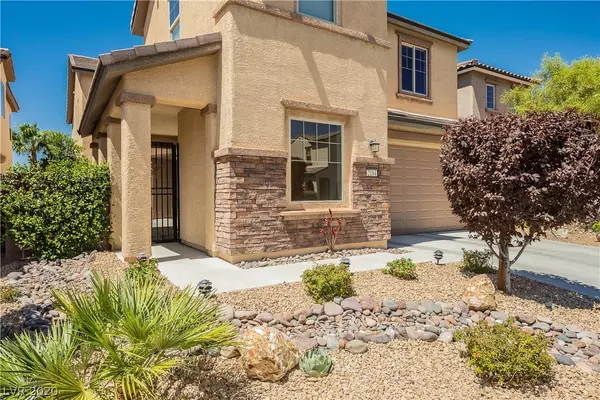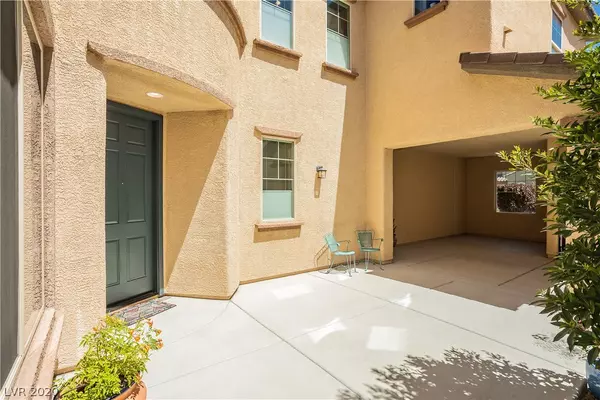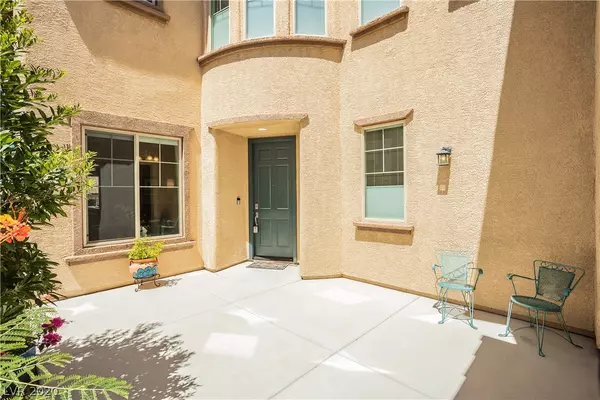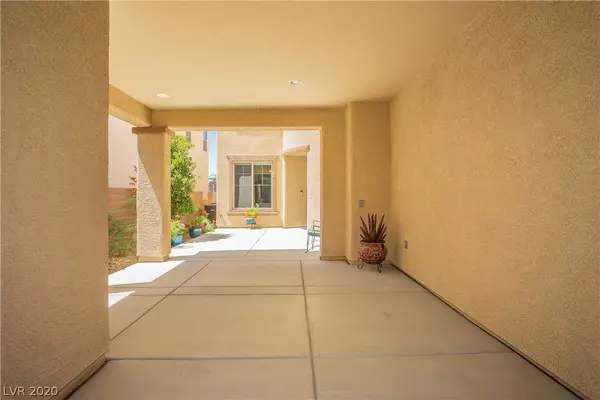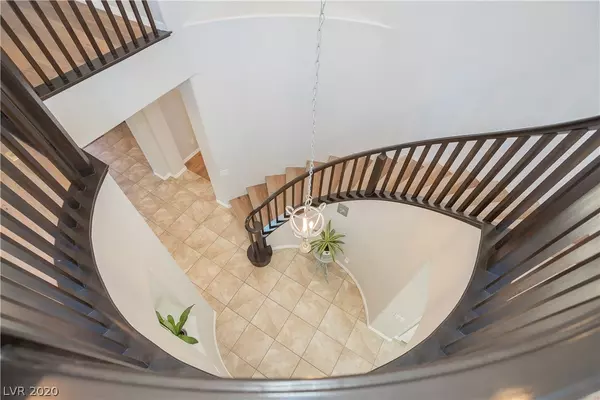$480,000
$485,000
1.0%For more information regarding the value of a property, please contact us for a free consultation.
4 Beds
4 Baths
3,364 SqFt
SOLD DATE : 10/29/2020
Key Details
Sold Price $480,000
Property Type Single Family Home
Sub Type Single Family Residence
Listing Status Sold
Purchase Type For Sale
Square Footage 3,364 sqft
Price per Sqft $142
Subdivision Provence Sub 9
MLS Listing ID 2220254
Sold Date 10/29/20
Style Two Story
Bedrooms 4
Full Baths 3
Half Baths 1
Construction Status RESALE
HOA Fees $48/qua
HOA Y/N Yes
Originating Board GLVAR
Year Built 2010
Annual Tax Amount $3,500
Lot Size 5,227 Sqft
Acres 0.12
Property Description
Grand spiraling staircase welcomes you to this Madeira Canyon gem. Natural light illuminates the warm wooden floors featured throughout. Downstairs adorns a gourmet kitchen with 5-burner gas stove, double ovens, granite counter space, fully-outfitted butler's pantry, 9-foot ceilings and 8-foot doors throughout. Enjoy serene mornings on your private balcony and owner's retreat including a secluded study, desirable dual walk in closets, five piece bathroom with a soaking tub. Separate living space and three additional bedrooms upstairs with one secondary room featuring a ensuite perfect for guests. Don't miss the spacious three-car garage with insulated garage door, central media hub, surround sound pre-wire and magnificent views.
Location
State NV
County Clark County
Community Association Nv South
Zoning Single Family
Body of Water Public
Interior
Interior Features Ceiling Fan(s), Window Treatments
Heating Central, Gas
Cooling Central Air, Electric
Flooring Laminate, Tile
Furnishings Unfurnished
Window Features Blinds,Double Pane Windows,Window Treatments
Appliance Built-In Gas Oven, Double Oven, Dishwasher, Gas Cooktop, Disposal, Microwave, Refrigerator, Water Softener Owned, Tankless Water Heater, Water Purifier
Laundry Cabinets, Gas Dryer Hookup, Laundry Room, Sink, Upper Level
Exterior
Exterior Feature Balcony, Courtyard, Porch, Patio, Sprinkler/Irrigation
Parking Features Attached, Garage, Garage Door Opener, Inside Entrance, Tandem
Garage Spaces 3.0
Fence Block, Back Yard
Pool None
Utilities Available Underground Utilities
View Y/N 1
View City, Mountain(s)
Roof Type Tile
Porch Balcony, Covered, Patio, Porch
Garage 1
Private Pool no
Building
Lot Description Drip Irrigation/Bubblers, Desert Landscaping, Landscaped, Synthetic Grass, < 1/4 Acre
Faces South
Story 2
Sewer Public Sewer
Water Public
Architectural Style Two Story
Structure Type Frame,Stucco
Construction Status RESALE
Schools
Elementary Schools Wallin, Shirley, Wallin, Shirley
Middle Schools Webb, Del E.
High Schools Liberty
Others
HOA Name Association NV South
HOA Fee Include Association Management
Tax ID 190-20-211-033
Security Features Controlled Access
Acceptable Financing Cash, Conventional, FHA, VA Loan
Listing Terms Cash, Conventional, FHA, VA Loan
Financing Conventional
Read Less Info
Want to know what your home might be worth? Contact us for a FREE valuation!

Our team is ready to help you sell your home for the highest possible price ASAP

Copyright 2024 of the Las Vegas REALTORS®. All rights reserved.
Bought with Steven R Kwasneski • Coldwell Banker Premier
GET MORE INFORMATION
REALTOR®, Broker-Salesman | Lic# BS.0037882

