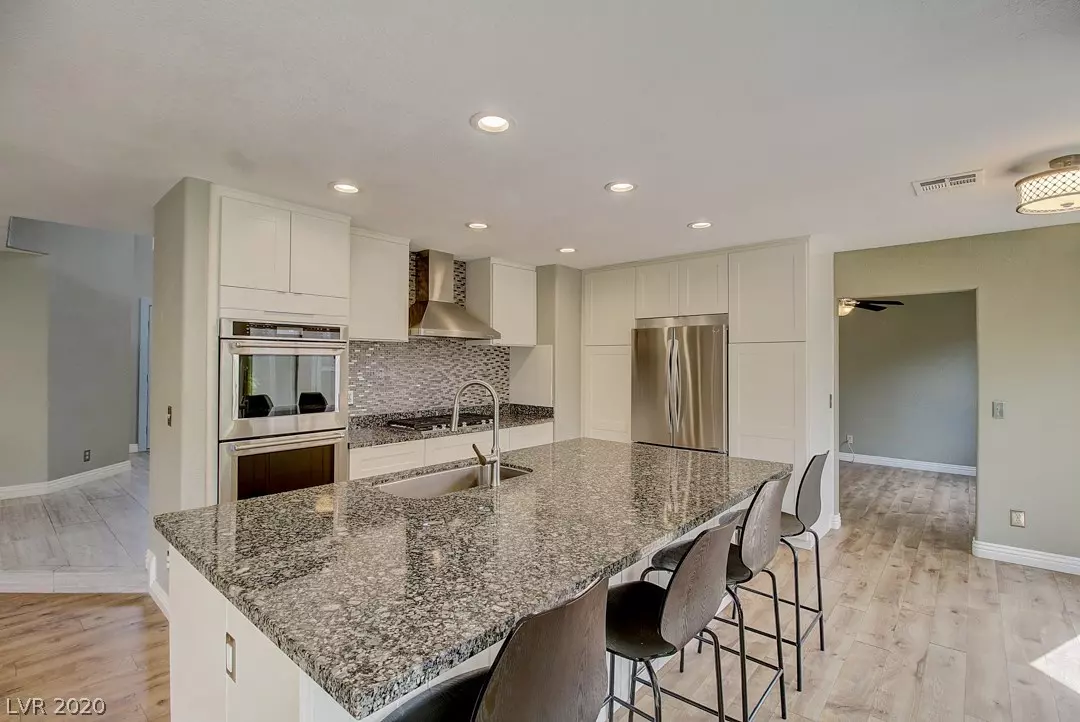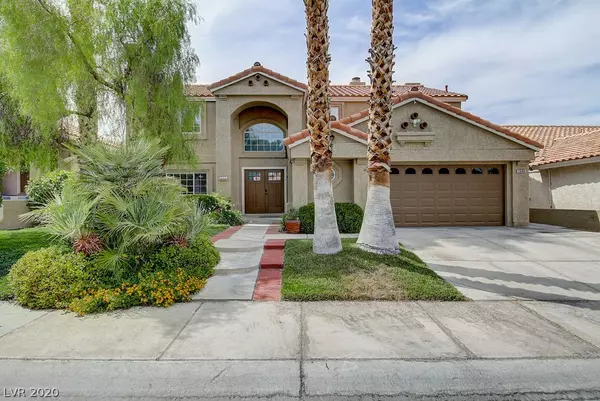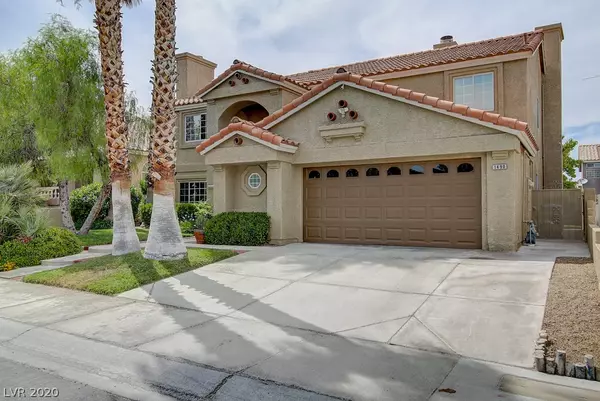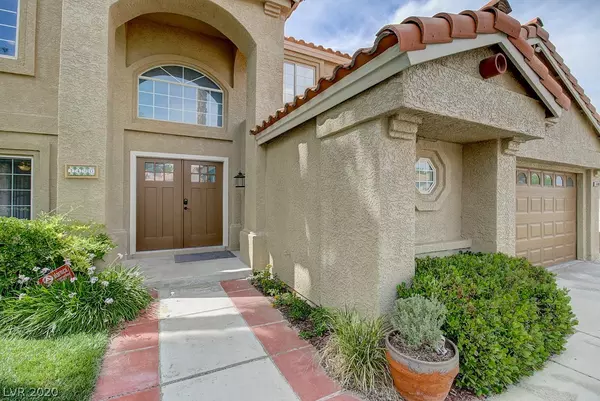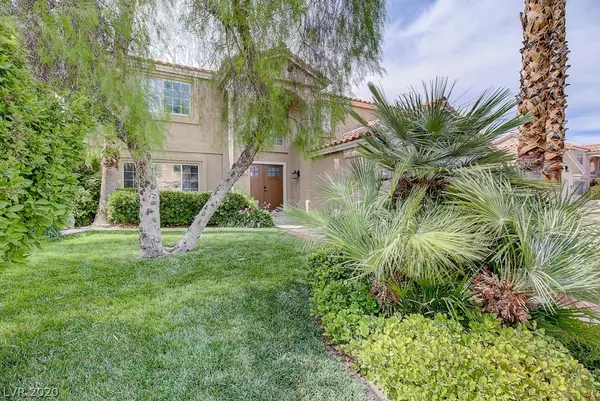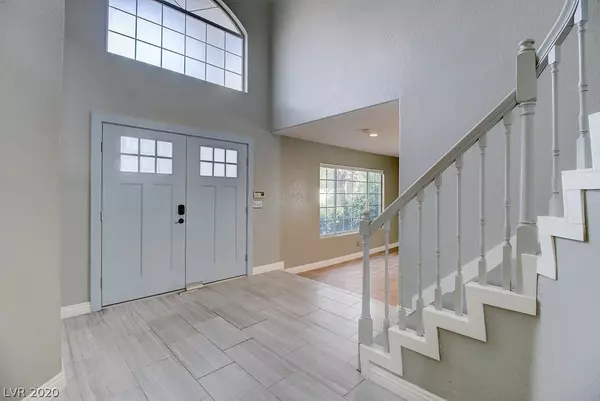$410,000
$419,950
2.4%For more information regarding the value of a property, please contact us for a free consultation.
4 Beds
3 Baths
3,029 SqFt
SOLD DATE : 08/14/2020
Key Details
Sold Price $410,000
Property Type Single Family Home
Sub Type Single Family Residence
Listing Status Sold
Purchase Type For Sale
Square Footage 3,029 sqft
Price per Sqft $135
Subdivision Candle Creek
MLS Listing ID 2207038
Sold Date 08/14/20
Style Two Story
Bedrooms 4
Full Baths 2
Three Quarter Bath 1
Construction Status RESALE
HOA Fees $18/qua
HOA Y/N Yes
Originating Board GLVAR
Year Built 1990
Annual Tax Amount $1,894
Lot Size 6,098 Sqft
Acres 0.14
Property Description
Over 3,000 square feet in highly sought-after Whitney Ranch! Completely remodeled, modern kitchen features granite counters, Stainless Steel appliances, and huge breakfast bar/island overlooking the cozy family room with rustic, brick fireplace. Downstairs den and 3/4 bath could easily create Multi-Gen option. Upstairs master bedroom features retreat area - ideal for work space or exercise nook! Master bath enjoys cozy fireplace, spa-like soaking tub, and dual-entry walk-in closet! The park-like backyard is truly unique in the desert! Offering year-round fruit, you'll enjoy lemons in Spring, plums in Summer, pears in the Fall, and oranges in Winter! DIY projects are a breeze with your own workshop/shed and your furry family will love the lush, natural grass! Whitney Ranch community has several pocket parks and walking paths - all nearby shopping, dining, casino, and freeway access!
Location
State NV
County Clark County
Community Whitney Ranch
Zoning Single Family
Body of Water Public
Rooms
Other Rooms Shed(s)
Interior
Interior Features Ceiling Fan(s)
Heating Central, Gas
Cooling Central Air, Electric
Flooring Carpet, Ceramic Tile, Laminate
Fireplaces Number 3
Fireplaces Type Family Room, Gas, Living Room, Primary Bedroom
Furnishings Unfurnished
Window Features Blinds
Appliance Built-In Electric Oven, Double Oven, Dishwasher, Disposal
Laundry Gas Dryer Hookup, Main Level, Laundry Room
Exterior
Exterior Feature Private Yard, Shed
Parking Features Attached, Garage, Garage Door Opener, Inside Entrance, Shelves
Garage Spaces 2.0
Fence Block, Back Yard
Pool None
Utilities Available Underground Utilities
Amenities Available Park
Roof Type Tile
Garage 1
Private Pool no
Building
Lot Description Back Yard, Fruit Trees, Front Yard, Landscaped, < 1/4 Acre
Faces South
Story 2
Sewer Public Sewer
Water Public
Architectural Style Two Story
Construction Status RESALE
Schools
Elementary Schools Treem, Harriet, Thorpe, Jim
Middle Schools Cortney Francis
High Schools Green Valley
Others
HOA Name Whitney Ranch
HOA Fee Include Association Management
Tax ID 161-33-816-036
Acceptable Financing Cash, Conventional, VA Loan
Listing Terms Cash, Conventional, VA Loan
Financing FHA
Read Less Info
Want to know what your home might be worth? Contact us for a FREE valuation!

Our team is ready to help you sell your home for the highest possible price ASAP

Copyright 2024 of the Las Vegas REALTORS®. All rights reserved.
Bought with Laci Cerrone • Realty ONE Group, Inc
GET MORE INFORMATION

REALTOR®, Broker-Salesman | Lic# BS.0037882

