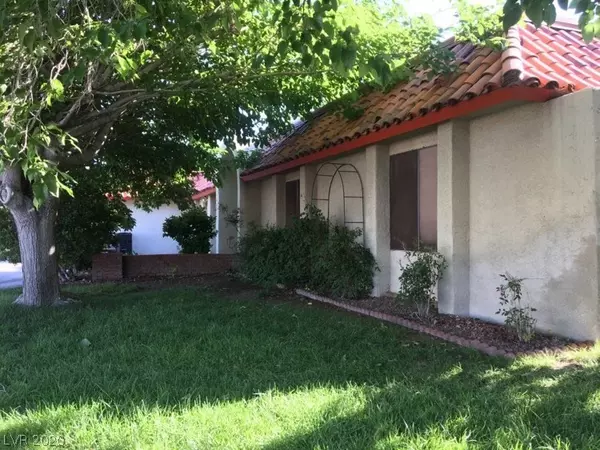$393,960
$393,960
For more information regarding the value of a property, please contact us for a free consultation.
4 Beds
3 Baths
2,424 SqFt
SOLD DATE : 12/20/2020
Key Details
Sold Price $393,960
Property Type Single Family Home
Sub Type Single Family Residence
Listing Status Sold
Purchase Type For Sale
Square Footage 2,424 sqft
Price per Sqft $162
Subdivision Oakcrest #1
MLS Listing ID 2205247
Sold Date 12/20/20
Style One Story
Bedrooms 4
Full Baths 2
Three Quarter Bath 1
Construction Status RESALE
HOA Y/N No
Originating Board GLVAR
Year Built 1971
Annual Tax Amount $1,542
Lot Size 0.310 Acres
Acres 0.31
Property Sub-Type Single Family Residence
Property Description
No overplayed grey and white here. You will discover classic Vegas charm embellished with modern professionally designed retro inspired touches. Take pleasure in the stylish nostalgic marble and alabaster tile flooring along with new upgraded carpet in 3 bedrooms, plus the new yet classic bathroom tile. New genuine hardwood flooring in living room gives comfort and warmth not found with laminate flooring. A two way gas fireplace cozies up the living room and family room. New finishes in all bathrooms including a sunken shower in the master bedroom. The kitchen features a new dishwasher, gas stove, disposal, plus new Amarula polished granite countertops. Dual HVAC, one new, one boasts lots of new components. Splash in the pool and relax or entertain in the grassy green backyard, dotted with a mature lemon, sizable Mediterranean palm and other vegetation, because who wants to bake in a yard of rocks? RV parking.
Location
State NV
County Clark County
Zoning Single Family
Body of Water Public
Interior
Interior Features Bedroom on Main Level, Ceiling Fan(s), Primary Downstairs, Window Treatments
Heating Central, Electric
Cooling Central Air, Electric, 2 Units
Flooring Carpet, Ceramic Tile, Hardwood, Marble, Tile
Fireplaces Number 1
Fireplaces Type Family Room, Gas, Living Room, Multi-Sided
Furnishings Unfurnished
Appliance Electric Water Heater, Disposal, Gas Range, Water Heater
Laundry Electric Dryer Hookup, Gas Dryer Hookup, Main Level, Laundry Room
Exterior
Exterior Feature Circular Driveway, Deck, Patio, Private Yard, Sprinkler/Irrigation
Parking Features Attached, Garage, Garage Door Opener, Inside Entrance, RV Access/Parking
Garage Spaces 2.0
Fence Block, Back Yard, RV Gate
Pool In Ground, Private
Utilities Available Above Ground Utilities
Amenities Available None
Roof Type Asphalt,Flat,Mansard
Porch Covered, Deck, Patio
Garage 1
Private Pool yes
Building
Lot Description 1/4 to 1 Acre Lot, Back Yard, Drip Irrigation/Bubblers, Front Yard, Landscaped
Faces West
Story 1
Sewer Public Sewer
Water Public
Architectural Style One Story
Construction Status RESALE
Schools
Elementary Schools Ferron William, Ferron William
Middle Schools Woodbury C. W.
High Schools Chaparral
Others
Tax ID 161-19-514-068
Acceptable Financing Cash, Conventional, FHA, VA Loan
Listing Terms Cash, Conventional, FHA, VA Loan
Financing VA
Read Less Info
Want to know what your home might be worth? Contact us for a FREE valuation!

Our team is ready to help you sell your home for the highest possible price ASAP

Copyright 2025 of the Las Vegas REALTORS®. All rights reserved.
Bought with Konrad Broock • Wardley Real Estate
GET MORE INFORMATION
REALTOR®, Broker-Salesman | Lic# BS.0037882






