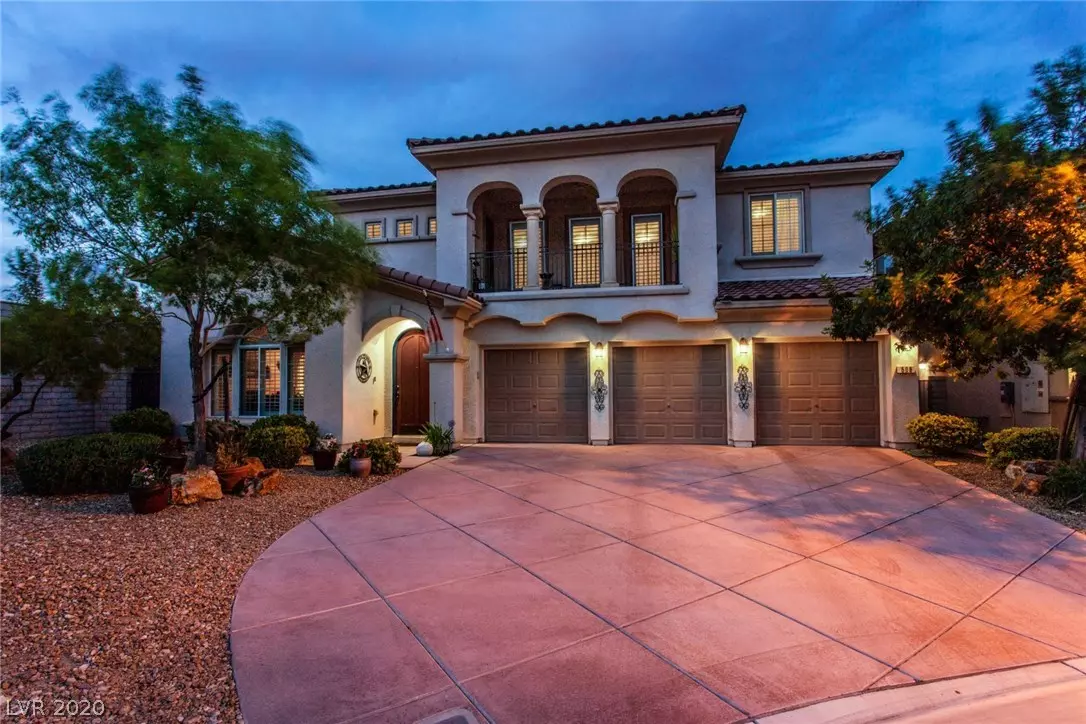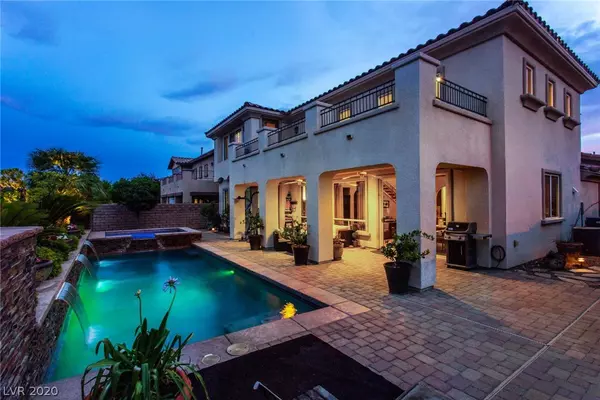$730,000
$760,000
3.9%For more information regarding the value of a property, please contact us for a free consultation.
4 Beds
4 Baths
3,423 SqFt
SOLD DATE : 10/16/2020
Key Details
Sold Price $730,000
Property Type Single Family Home
Sub Type Single Family Residence
Listing Status Sold
Purchase Type For Sale
Square Footage 3,423 sqft
Price per Sqft $213
Subdivision Barcelona At The Paseos
MLS Listing ID 2203631
Sold Date 10/16/20
Style Two Story
Bedrooms 4
Full Baths 2
Half Baths 1
Three Quarter Bath 1
Construction Status RESALE
HOA Fees $22/mo
HOA Y/N Yes
Originating Board GLVAR
Year Built 2007
Annual Tax Amount $5,452
Lot Size 7,405 Sqft
Acres 0.17
Property Description
GORGEOUS & HIGHLY UPGRADED THROUGHOUT* NESTLED ON CULDESAC LOT IN GATED PASEOS COMMUNITY IN THE HEART OF WEST SUMMERLIN* BOASTING DRAMATIC TUSCAN ARCHITECTURE WITH ARCHED DOORWAYS, VAULTED CEILINGS, PLANTATION SHUTTERS, HAND SCRAPED HICKORYWOOD FLOORING WITH RICH EARTHTONED SLATE STONE IN WET AREAS* A TRUE GRAND ENTERTAINERS DREAM KITCHEN SHOWCASING EXPANSIVE OPEN FLOORPLAN AND ADJACENT TO SPACIOUS FAMILYROOM & HUGE LOFT. FEATURES ALL STAINLESS STEEL APPLIANCES WITH OVERSIZED REFRIGERATOR, ISLAND, GRANITE COUNTERS, BUTLERS SERVING STATION & PANTRY* MASTER SUITE DOWNSTAIRS WITH WALK-IN SHOWER AND JETTED TUB* JUNIOR MASTER SUITE UPSTAIRS, PLUS OPEN DEN/OFFICE ADJACENT TO TWO MORE BEDROOMS* SALT WATER POOL/SPA WITH HIGHLIGHTS OF STACKED STONE THROUGHOUT & COVERED PATIO* TWO HUGE BALCONIES FEATURING NEARLY A 360 DEGREE VIEW OF THE STRIP AND MOUNTAINS* LAUNDRY ROOM WITH SINK DOWNSTAIRS* 3 CAR GARAGE WITH LOADS OF STORAGE*
Location
State NV
County Clark County
Community Barcelona
Zoning Single Family
Body of Water Public
Interior
Interior Features Bedroom on Main Level, Ceiling Fan(s), Primary Downstairs, Pot Rack, Window Treatments
Heating Central, Gas, Multiple Heating Units, Zoned
Cooling Central Air, Electric, 2 Units
Flooring Carpet, Hardwood, Marble
Fireplaces Number 1
Fireplaces Type Family Room, Gas
Furnishings Unfurnished
Window Features Double Pane Windows,Low Emissivity Windows,Plantation Shutters
Appliance Built-In Electric Oven, Convection Oven, Double Oven, Dryer, Dishwasher, Gas Cooktop, Disposal, Microwave, Refrigerator, Water Softener Owned, Wine Refrigerator, Washer
Laundry Gas Dryer Hookup, Main Level, Laundry Room
Exterior
Exterior Feature Balcony, Barbecue, Dog Run, Patio, Private Yard, Sprinkler/Irrigation, Water Feature
Garage Exterior Access Door, Finished Garage, Garage Door Opener, Open, Shelves
Garage Spaces 3.0
Parking On Site 1
Fence Block, Back Yard
Pool Heated, In Ground, Private, Pool/Spa Combo
Utilities Available Cable Available, Underground Utilities
Amenities Available Gated, Playground, Park
View Y/N 1
View Mountain(s)
Roof Type Tile
Porch Balcony, Covered, Patio
Parking Type Exterior Access Door, Finished Garage, Garage Door Opener, Open, Shelves
Private Pool yes
Building
Lot Description Cul-De-Sac, Drip Irrigation/Bubblers, Desert Landscaping, Landscaped, Rocks, < 1/4 Acre
Faces West
Story 2
Sewer Public Sewer
Water Public
Structure Type Frame,Stucco
Construction Status RESALE
Schools
Elementary Schools Givens Linda Rankin, Givens Linda Rankin
Middle Schools Rogich Sig
High Schools Palo Verde
Others
HOA Name Barcelona
HOA Fee Include Association Management,Common Areas,Maintenance Grounds,Taxes
Tax ID 137-34-515-004
Security Features Security System Owned,Gated Community
Acceptable Financing Cash, Conventional, VA Loan
Listing Terms Cash, Conventional, VA Loan
Financing Conventional
Read Less Info
Want to know what your home might be worth? Contact us for a FREE valuation!

Our team is ready to help you sell your home for the highest possible price ASAP

Copyright 2024 of the Las Vegas REALTORS®. All rights reserved.
Bought with Dominic Del Grosso • Reverence LV Realty
GET MORE INFORMATION

REALTOR®, Broker-Salesman | Lic# BS.0037882






