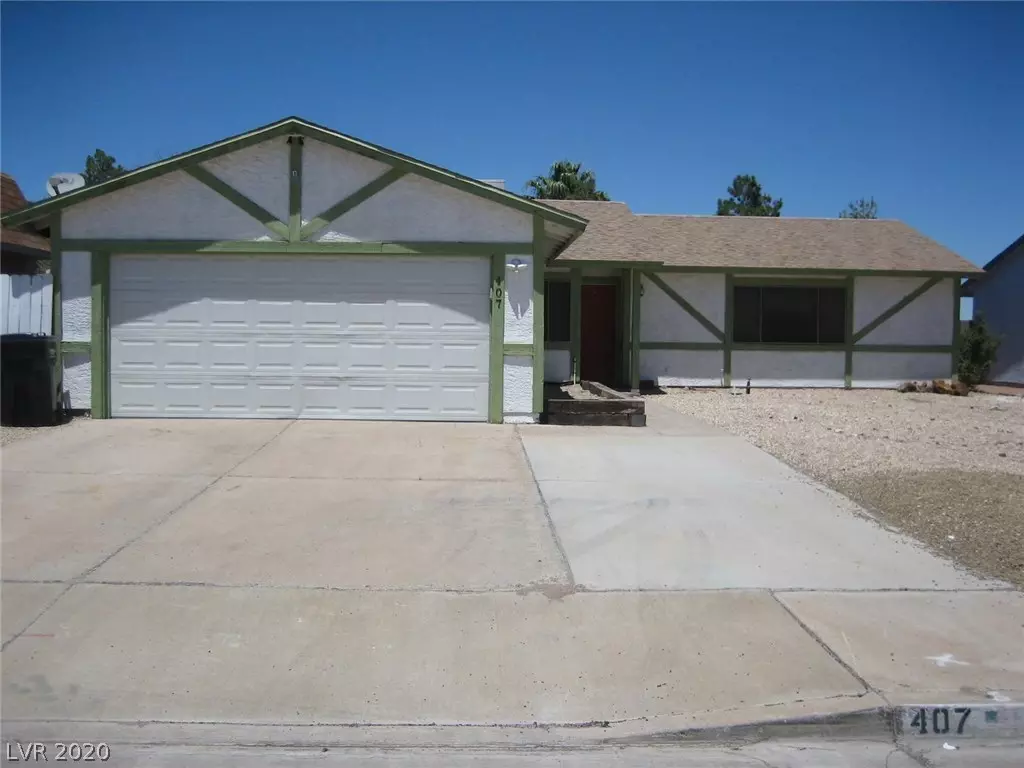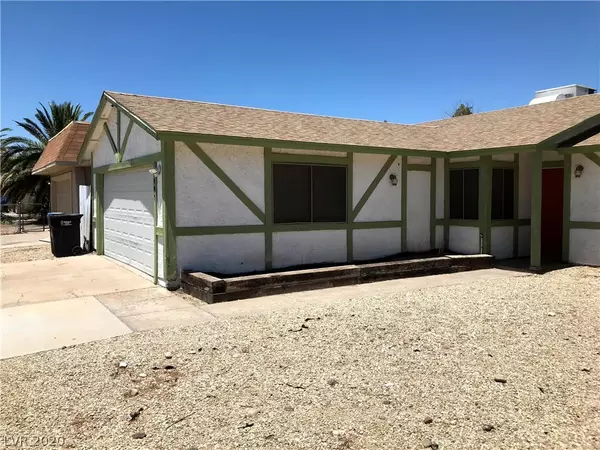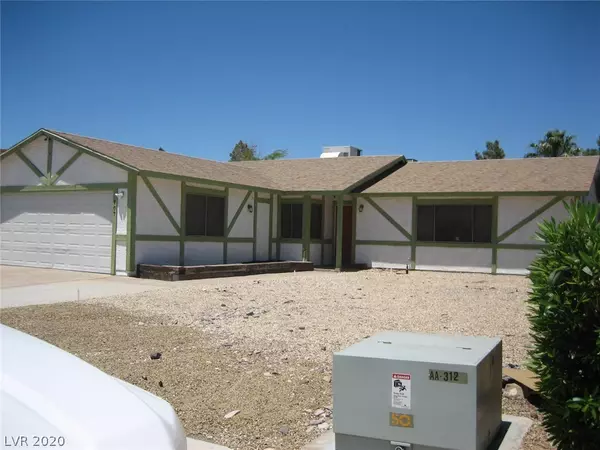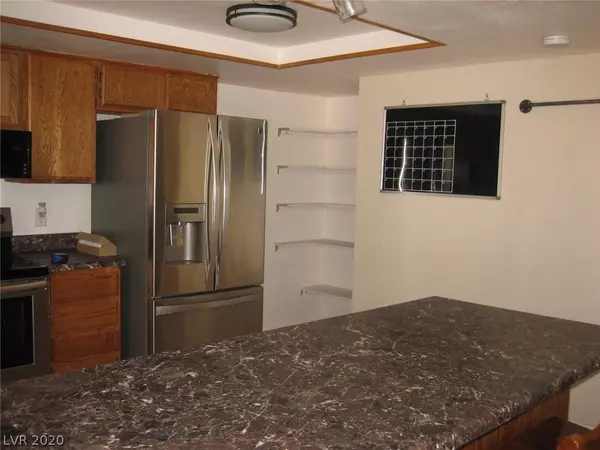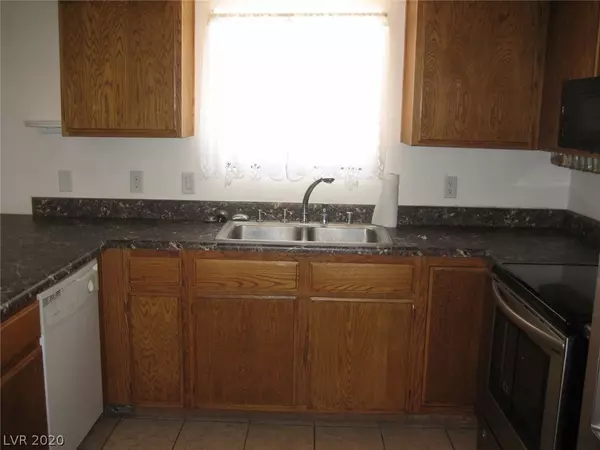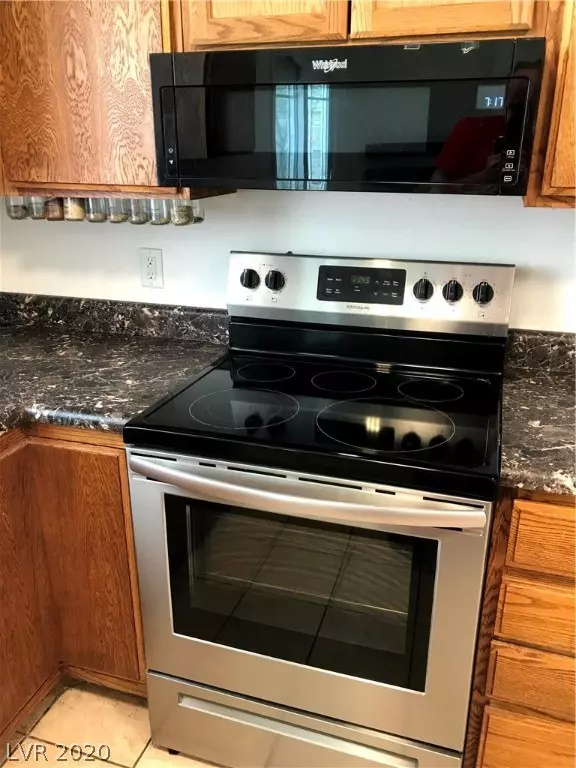$259,000
$259,000
For more information regarding the value of a property, please contact us for a free consultation.
3 Beds
2 Baths
1,388 SqFt
SOLD DATE : 09/29/2020
Key Details
Sold Price $259,000
Property Type Single Family Home
Sub Type Single Family Residence
Listing Status Sold
Purchase Type For Sale
Square Footage 1,388 sqft
Price per Sqft $186
Subdivision Victoria Village
MLS Listing ID 2200049
Sold Date 09/29/20
Style One Story
Bedrooms 3
Full Baths 2
Construction Status RESALE
HOA Y/N No
Originating Board GLVAR
Year Built 1982
Annual Tax Amount $785
Lot Size 6,098 Sqft
Acres 0.14
Property Description
Spacious, open floor plan restored back from 2 bdrm to original 3-bdrm home as indicated on tax record. Vaulted ceilings in dining and living room. New LED lighting in kitchen and living room. Dining room has brick, gas/wood fireplace and adjustable lighting. Stainless steel kitchen appliances, new counters & microwave. Energy efficient sliding doors open to large, clean-slate back yard, ready for customization. Fenced dog run. Low maintenance front yard with raised garden bed. Conveniently within 2 miles of shopping, schools, kids' park, aquatic center, senior center, Henderson's largest dog park, sports fields, places of worship, and movie theaters. The 2-car garage includes storage space, insulated walls, built-in sound system, wash basin, and evaporative cooler. Dual sinks in Master, dual shower heads over wide tub, supplied by large-capacity gas water heater. Block wall fencing offers privacy for homeowner. Tax record shows 3 bedroom. Agent and Buyer to verify all.
Location
State NV
County Clark County
Zoning Single Family
Body of Water Public
Interior
Interior Features Bedroom on Main Level, Primary Downstairs
Heating Central, Electric
Cooling Central Air, Electric
Flooring Carpet, Linoleum, Tile, Vinyl
Fireplaces Number 1
Fireplaces Type Gas, Kitchen, Wood Burning
Furnishings Unfurnished
Window Features Blinds
Appliance Electric Range, Disposal, Microwave
Laundry Electric Dryer Hookup, Gas Dryer Hookup, In Garage, Main Level
Exterior
Exterior Feature Dog Run
Parking Features Attached, Garage
Garage Spaces 2.0
Fence Block, Back Yard
Pool None
Utilities Available Cable Available
Roof Type Asphalt
Garage 1
Private Pool no
Building
Lot Description Desert Landscaping, Landscaped, < 1/4 Acre
Faces West
Story 1
Sewer Public Sewer
Water Public
Architectural Style One Story
Structure Type Drywall
Construction Status RESALE
Schools
Elementary Schools Morrow Sue H, Morrow Sue H
Middle Schools Brown B. Mahlon
High Schools Basic Academy
Others
Tax ID 179-17-810-012
Acceptable Financing Cash, Conventional, FHA, VA Loan
Listing Terms Cash, Conventional, FHA, VA Loan
Financing FHA
Read Less Info
Want to know what your home might be worth? Contact us for a FREE valuation!

Our team is ready to help you sell your home for the highest possible price ASAP

Copyright 2024 of the Las Vegas REALTORS®. All rights reserved.
Bought with Annette Shoemaker-Kohberg • Winning Realty
GET MORE INFORMATION

REALTOR®, Broker-Salesman | Lic# BS.0037882

