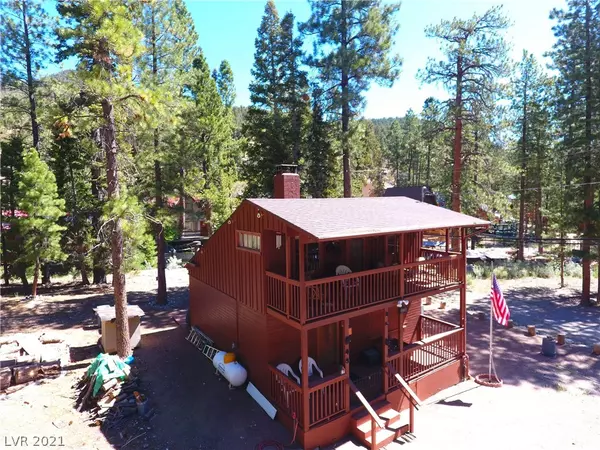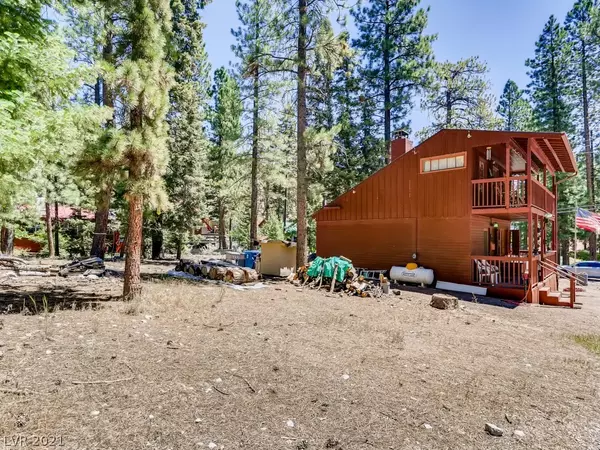$375,000
$389,000
3.6%For more information regarding the value of a property, please contact us for a free consultation.
1 Bed
1 Bath
874 SqFt
SOLD DATE : 01/03/2022
Key Details
Sold Price $375,000
Property Type Single Family Home
Sub Type Single Family Residence
Listing Status Sold
Purchase Type For Sale
Square Footage 874 sqft
Price per Sqft $429
Subdivision Charleston Park Resort Unrec
MLS Listing ID 2302627
Sold Date 01/03/22
Style Two Story
Bedrooms 1
Three Quarter Bath 1
Construction Status RESALE
HOA Y/N No
Originating Board GLVAR
Year Built 1953
Annual Tax Amount $820
Lot Size 2,613 Sqft
Acres 0.06
Property Sub-Type Single Family Residence
Property Description
Heartwarming Mt. Charleston cottage-style-cabin! The ultimate cozy retreat. Living room with original floor-to-ceiling/brick-surround woodburning fireplace and warm, wood plus beam covered ceiling lid. Charming vintage kitchen. Upgraded 3/4 bathroom. Old-fashioned wood stairs with wood and wrought iron railings lead to a comfortable den and primary bedroom. Covered, upper and lower decks perfect for settling into a rocking chair and enjoying the four seasons. Fantastic bird and wildlife watching. Active life-stylers can hike right out the front door or snow ski/snow board 20 minutes away! Sited on the corner of Aspen Avenue and Mahogany Drive (on the back street of Old Town, away from the highway). Southern NV Health District permitted septic system installed in 2008. Upgraded with 200 amp electric panel.
Location
State NV
County Clark County
Zoning Single Family
Body of Water Public
Interior
Interior Features Window Treatments
Heating Electric, Wall Furnace
Cooling None
Flooring Carpet, Laminate
Fireplaces Number 1
Fireplaces Type Living Room, Wood Burning
Appliance Gas Range, Microwave, Refrigerator
Laundry None
Exterior
Exterior Feature Deck, Patio, Private Yard
Fence None
Pool None
Utilities Available Above Ground Utilities, Septic Available
Amenities Available None
View Y/N 1
View Mountain(s)
Roof Type Composition,Pitched,Shingle
Street Surface Unimproved
Porch Covered, Deck, Patio
Private Pool no
Building
Lot Description Corner Lot, Landscaped, < 1/4 Acre
Faces South
Story 2
Sewer Septic Tank
Water Public
Architectural Style Two Story
Structure Type Block
Construction Status RESALE
Schools
Elementary Schools Lundy Earl, Lundy Earl
Middle Schools Indian Springs
High Schools Indian Springs
Others
Tax ID 129-36-510-024
Acceptable Financing Cash, Conventional
Listing Terms Cash, Conventional
Financing Conventional
Read Less Info
Want to know what your home might be worth? Contact us for a FREE valuation!

Our team is ready to help you sell your home for the highest possible price ASAP

Copyright 2025 of the Las Vegas REALTORS®. All rights reserved.
Bought with Kaitlin J Corr • Mt Charleston Realty, Inc
GET MORE INFORMATION
REALTOR®, Broker-Salesman | Lic# BS.0037882






