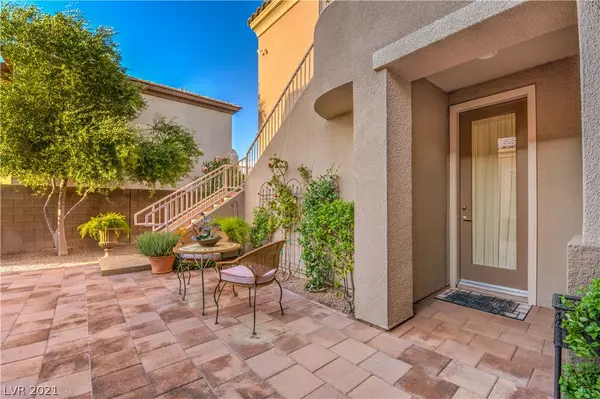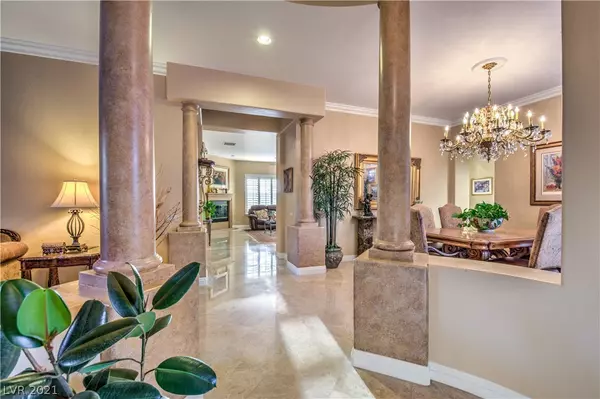$950,000
$995,000
4.5%For more information regarding the value of a property, please contact us for a free consultation.
4 Beds
5 Baths
3,744 SqFt
SOLD DATE : 01/03/2022
Key Details
Sold Price $950,000
Property Type Single Family Home
Sub Type Single Family Residence
Listing Status Sold
Purchase Type For Sale
Square Footage 3,744 sqft
Price per Sqft $253
Subdivision Anthem Highlands
MLS Listing ID 2324835
Sold Date 01/03/22
Style Two Story
Bedrooms 4
Full Baths 4
Half Baths 1
Construction Status RESALE
HOA Fees $138/mo
HOA Y/N Yes
Originating Board GLVAR
Year Built 2006
Annual Tax Amount $4,384
Lot Size 10,890 Sqft
Acres 0.25
Property Description
Spacious and Desirable gated community home, Grand entry way leads to large open living areas with abundant natural lighting~ Over 3700 sq ft on a 1/4 acre lot~ This 4 bedroom home plus casita is perfect for large or extended families~ Upgrades & improvements include marble flooring, custom paint, crown molding, remodeled kitchen, 48" built-in fridge, laundry room with cabinets & sink, 1st floor master bedroom, master bath with double sinks/granite/large walk-in shower/jetted tub & extra bedroom sized room off bathroom, 2nd floor has 2 bedrooms 1 with bath & extra den, Private Courtyard entry, Casita with full bathroom, granite counter & Plantation shutters. 2 Car garage equipped with cabinets & wine storage room~ Backyard ideal for entertaining with covered patio & bbq kitchen, sparkling pool & spa, waterfall, garden area with mature fruit trees~ Walking distance from Anthem Highlands community park! Most furniture available upon request~ This is a unique Gem, Don't miss out!
Location
State NV
County Clark County
Community Anthem Highlands
Zoning Single Family
Body of Water Public
Rooms
Other Rooms Guest House
Interior
Interior Features Bedroom on Main Level, Ceiling Fan(s), Primary Downstairs, Window Treatments
Heating Gas, Multiple Heating Units
Cooling Central Air, Electric, 2 Units
Flooring Carpet, Ceramic Tile, Marble
Fireplaces Number 1
Fireplaces Type Family Room, Gas
Window Features Double Pane Windows,Low Emissivity Windows,Plantation Shutters
Appliance Built-In Electric Oven, Double Oven, Dryer, Dishwasher, ENERGY STAR Qualified Appliances, Gas Cooktop, Disposal, Gas Water Heater, Microwave, Refrigerator, Water Softener Owned, Wine Refrigerator, Washer
Laundry Cabinets, Gas Dryer Hookup, Main Level, Laundry Room, Sink
Exterior
Exterior Feature Built-in Barbecue, Barbecue, Courtyard, Patio, Sprinkler/Irrigation, Water Feature
Parking Features Garage Door Opener, Inside Entrance, Shelves
Garage Spaces 2.0
Fence Block, Back Yard
Pool Heated, In Ground, Private, Pool/Spa Combo, Waterfall
Utilities Available Cable Available
Amenities Available Gated, Park
View Y/N 1
View Mountain(s)
Roof Type Tile
Present Use Residential
Porch Covered, Patio
Garage 1
Private Pool yes
Building
Lot Description 1/4 to 1 Acre Lot, Drip Irrigation/Bubblers, Desert Landscaping, Fruit Trees, Garden, Landscaped, Synthetic Grass
Faces North
Story 2
Sewer Public Sewer
Water Public
Architectural Style Two Story
Structure Type Frame,Stucco
Construction Status RESALE
Schools
Elementary Schools Wallin, Shirley, Wallin, Shirley
Middle Schools Webb, Del E.
High Schools Liberty
Others
HOA Name Anthem Highlands
HOA Fee Include Association Management
Tax ID 191-24-711-057
Security Features Prewired
Acceptable Financing Cash, Conventional
Listing Terms Cash, Conventional
Financing Conventional
Read Less Info
Want to know what your home might be worth? Contact us for a FREE valuation!

Our team is ready to help you sell your home for the highest possible price ASAP

Copyright 2024 of the Las Vegas REALTORS®. All rights reserved.
Bought with LaShelle M Washington • Realty ONE Group, Inc
GET MORE INFORMATION
REALTOR®, Broker-Salesman | Lic# BS.0037882






