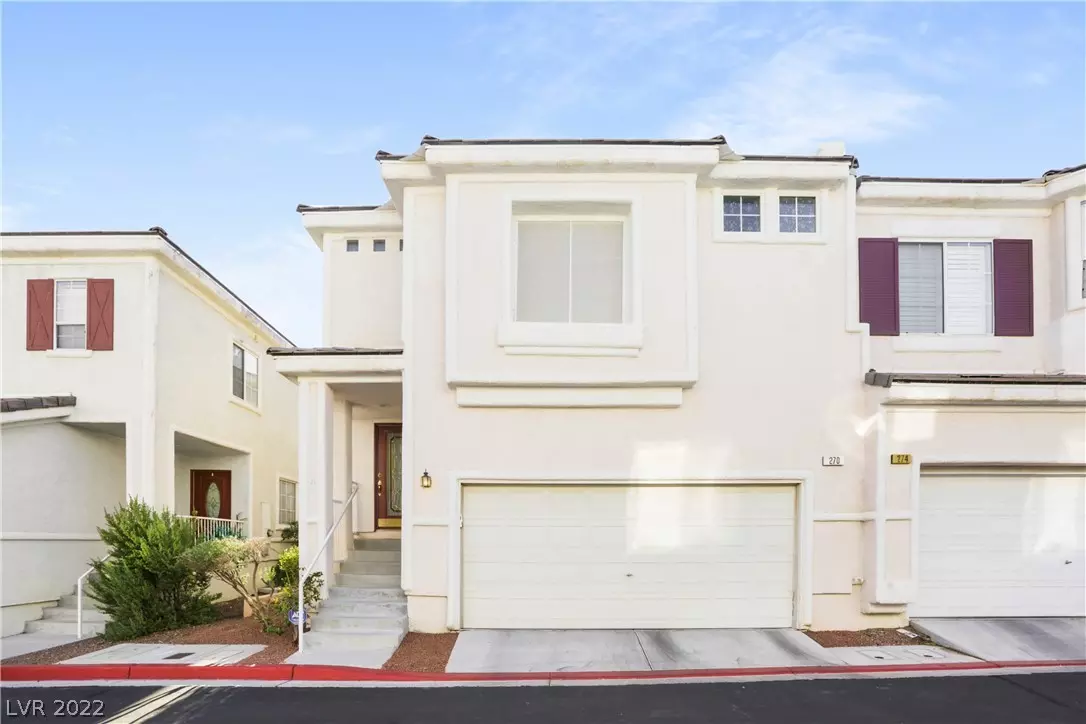$390,000
$398,800
2.2%For more information regarding the value of a property, please contact us for a free consultation.
2 Beds
3 Baths
1,684 SqFt
SOLD DATE : 11/22/2022
Key Details
Sold Price $390,000
Property Type Townhouse
Sub Type Townhouse
Listing Status Sold
Purchase Type For Sale
Square Footage 1,684 sqft
Price per Sqft $231
Subdivision Inspiration At Green Valley Ranch
MLS Listing ID 2437700
Sold Date 11/22/22
Style Two Story
Bedrooms 2
Full Baths 1
Half Baths 1
Three Quarter Bath 1
Construction Status RESALE
HOA Fees $67/mo
HOA Y/N Yes
Originating Board GLVAR
Year Built 2005
Annual Tax Amount $2,074
Lot Size 2,178 Sqft
Acres 0.05
Property Description
Guard-gated townhouse often called "dual primary floorplan" in Green Valley Ranch! Work at home in your loft w/ balcony, enjoy the flexible alcove off primary bedroom currently used as custom closet. En-suite bathrooms for both bedrooms and solar screens on east- and west-facing bedroom windows. New porcelain tile in living room and on stairs, textured ceramic tile in kitchen, laundry room and bathrooms. Cast iron sink, pot rack, and GE Profile appliances in kitchen. Landscaped backyard w/ automatic bubblers and new turf (not attached to deed) w/ "Heat Max" cooling technology. Flagstone patio w/ outdoor speakers connected to surroundsound. Separate A/C units for upstairs and downstairs. Water heater new 2022. Add'l garage "attic" storage. Community pool & spa. Conveniently located near trails, Paseo Vista park/dog park, Green Valley Ranch resort, the District shopping and dining, the new Dollar Loan Center arena, Henderson Multigen Center, library, and e-z fwy access.
Location
State NV
County Clark County
Community Inspiration At Gvr
Zoning Single Family
Body of Water Public
Interior
Interior Features Ceiling Fan(s), Programmable Thermostat
Heating Central, Gas, Multiple Heating Units
Cooling Central Air, Electric, 2 Units
Flooring Carpet, Ceramic Tile, Laminate, Porcelain Tile, Tile
Equipment Water Softener Loop
Furnishings Unfurnished
Window Features Blinds,Low-Emissivity Windows
Appliance Dishwasher, Electric Range, Disposal, Gas Water Heater, Microwave, Refrigerator, Water Softener Owned
Laundry Gas Dryer Hookup, Main Level, Laundry Room
Exterior
Exterior Feature Balcony, Barbecue, Sprinkler/Irrigation
Parking Features Attached, Garage, Garage Door Opener, Inside Entrance, Private, Storage, Guest
Garage Spaces 2.0
Fence Block, Back Yard
Pool Community
Community Features Pool
Amenities Available Gated, Pool, Guard, Spa/Hot Tub
Roof Type Tile
Porch Balcony
Garage 1
Private Pool no
Building
Lot Description Drip Irrigation/Bubblers, Synthetic Grass, Sprinklers Timer, < 1/4 Acre
Faces West
Story 2
Sewer Public Sewer
Water Public
Architectural Style Two Story
Structure Type Drywall
Construction Status RESALE
Schools
Elementary Schools Taylor Glen, Taylor Glen
Middle Schools Miller Bob
High Schools Coronado High
Others
HOA Name Inspiration at GVR
HOA Fee Include Security
Tax ID 178-19-314-027
Security Features Prewired
Acceptable Financing Cash, Conventional, FHA, VA Loan
Listing Terms Cash, Conventional, FHA, VA Loan
Financing Conventional
Read Less Info
Want to know what your home might be worth? Contact us for a FREE valuation!

Our team is ready to help you sell your home for the highest possible price ASAP

Copyright 2024 of the Las Vegas REALTORS®. All rights reserved.
Bought with Amber L Bartholomew • Desert Sun Realty
GET MORE INFORMATION

REALTOR®, Broker-Salesman | Lic# BS.0037882






