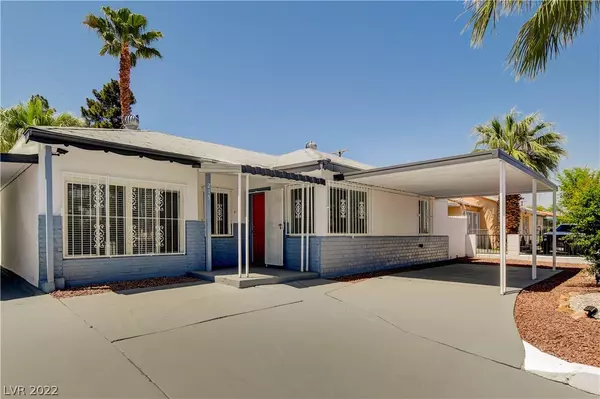$315,000
$325,000
3.1%For more information regarding the value of a property, please contact us for a free consultation.
3 Beds
1 Bath
1,021 SqFt
SOLD DATE : 08/02/2022
Key Details
Sold Price $315,000
Property Type Single Family Home
Sub Type Single Family Residence
Listing Status Sold
Purchase Type For Sale
Square Footage 1,021 sqft
Price per Sqft $308
Subdivision Mayfair #03
MLS Listing ID 2412710
Sold Date 08/02/22
Style One Story
Bedrooms 3
Full Baths 1
Construction Status RESALE
HOA Y/N No
Originating Board GLVAR
Year Built 1943
Annual Tax Amount $349
Lot Size 5,227 Sqft
Acres 0.12
Property Sub-Type Single Family Residence
Property Description
Cozy, immaculately clean, move in ready, ranch style home in the heart of Vegas with electric remote controlled gate! This property includes a secure gated electronic entry with two covered carports and loads of concrete parking space. This home has been fully updated including all new stainless steel kitchen appliances, new white shaker cabinets with white quartz countertops, recessed LED, a custom crystal light, new tile and carpet flooring throughout, new washer and dryer in indoor laundry room, new bathroom tub/shower, toilet, and decorator tile, new cordless window blinds, and new paint inside and out give this home an updated custom feel. The home was totally electrically rewired and a modern breaker box added, insulation placed in walls and ceiling, and energy efficient dual pane windows installed. A secure storage room is off the patio. The back yard was totally redone with bright external lighting, artificial turf for easy maintenance, and beautiful mature palm trees.
Location
State NV
County Clark County
Zoning Single Family
Body of Water Public
Interior
Interior Features Ceiling Fan(s), Primary Downstairs
Heating Central, Electric
Cooling Central Air, Electric
Flooring Carpet, Tile
Furnishings Unfurnished
Window Features Blinds,Low-Emissivity Windows
Appliance Dryer, Dishwasher, Electric Range, Disposal, Microwave, Refrigerator, Washer
Laundry Electric Dryer Hookup, Main Level
Exterior
Exterior Feature Patio, Private Yard
Parking Features Attached Carport
Carport Spaces 2
Fence Block, Back Yard, Electric, Wrought Iron
Pool None
Utilities Available Underground Utilities
Amenities Available None
Roof Type Composition,Shingle
Porch Patio
Private Pool no
Building
Lot Description Landscaped, Synthetic Grass, < 1/4 Acre
Faces East
Story 1
Sewer Public Sewer
Water Public
Architectural Style One Story
Construction Status RESALE
Schools
Elementary Schools Hollingsworth Howard, Hollingswoth Howard
Middle Schools Martin Roy
High Schools Valley
Others
Tax ID 139-35-312-008
Acceptable Financing Cash, Conventional, FHA, VA Loan
Listing Terms Cash, Conventional, FHA, VA Loan
Financing Conventional
Read Less Info
Want to know what your home might be worth? Contact us for a FREE valuation!

Our team is ready to help you sell your home for the highest possible price ASAP

Copyright 2025 of the Las Vegas REALTORS®. All rights reserved.
Bought with Joseph V Fiorio • Centennial Real Estate
GET MORE INFORMATION
REALTOR®, Broker-Salesman | Lic# BS.0037882






