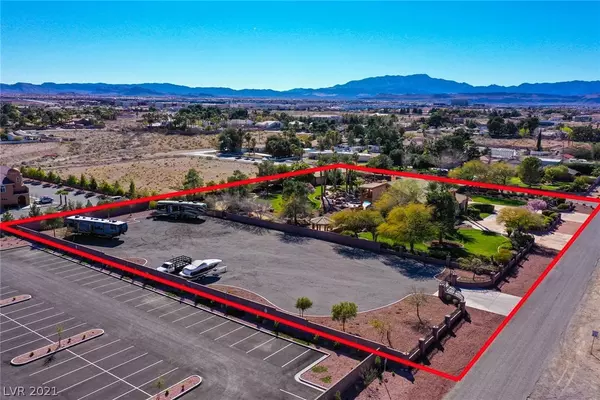$2,745,000
$2,999,999
8.5%For more information regarding the value of a property, please contact us for a free consultation.
5 Beds
6 Baths
5,603 SqFt
SOLD DATE : 05/23/2022
Key Details
Sold Price $2,745,000
Property Type Single Family Home
Sub Type Single Family Residence
Listing Status Sold
Purchase Type For Sale
Square Footage 5,603 sqft
Price per Sqft $489
Subdivision None
MLS Listing ID 2335551
Sold Date 05/23/22
Style Two Story,Custom
Bedrooms 5
Full Baths 4
Half Baths 1
Three Quarter Bath 1
Construction Status RESALE
HOA Y/N No
Originating Board GLVAR
Year Built 1995
Annual Tax Amount $12,234
Lot Size 2.890 Acres
Acres 2.89
Property Description
Welcome to your desert oasis in the heart of Las Vegas!! Almost 3 acres of manicured lush greenery, it is truly one-of-a-kind!! Jog on your private trail or sneak away to your fully finished detached garage that includes a full bath and bar!!! Home comes complete with 5 bedrooms & a total of 6 bathrooms, a formal dining/living room, expansive great room, movie theater and a home office. Whip up gourmet meals in this beautifully maintained kitchen, with double oven, granite counters, island, spacious pantry, and a built-in cooktop. The sprawling primary suite affords a luxury ensuite bathroom, large walk-in closet, see-through fireplace, private balcony, and tranquil backyard view. The primary bathroom has dual sinks, make-up table, oversized tub, and separate shower. Here's outdoor living that's second-to-none, enormous backyard comes complete with a pool/spa, large patio, and outdoor bar. This property also boasts a fully gated separate RV or "toy" yard, equipped with 3 RV hookups.
Location
State NV
County Clark County
Zoning Horses Permitted,Single Family
Body of Water Private Well
Interior
Interior Features Bedroom on Main Level, Ceiling Fan(s), Window Treatments
Heating Electric, Multiple Heating Units
Cooling Central Air, Electric, 2 Units
Flooring Carpet
Fireplaces Number 3
Fireplaces Type Family Room, Living Room, Primary Bedroom, Other
Window Features Blinds,Window Treatments
Appliance Built-In Electric Oven, Double Oven, Dryer, Dishwasher, Electric Cooktop, Disposal, Microwave, Refrigerator, Water Softener Owned, Washer
Laundry Cabinets, Gas Dryer Hookup, Main Level, Laundry Room, Sink
Exterior
Exterior Feature Built-in Barbecue, Balcony, Barbecue, Circular Driveway, Deck, Patio, Private Yard, RV Hookup, Sprinkler/Irrigation
Garage Air Conditioned Garage, Detached, Finished Garage, Garage, Shelves
Garage Spaces 11.0
Fence Block, Electric, Full, Wrought Iron
Pool Heated, In Ground, Private, Waterfall
Utilities Available Natural Gas Not Available, Underground Utilities, Septic Available
Amenities Available None
View Y/N 1
View City, Mountain(s), Strip View
Roof Type Tile
Porch Balcony, Covered, Deck, Patio
Parking Type Air Conditioned Garage, Detached, Finished Garage, Garage, Shelves
Private Pool yes
Building
Lot Description 1 to 5 Acres, Back Yard, Front Yard, Sprinklers In Rear, Sprinklers In Front, Landscaped, Sprinklers Timer, Sprinklers On Side
Faces North
Story 2
Sewer Septic Tank
Water Private, Well
Structure Type Frame,Stucco,Drywall
Construction Status RESALE
Schools
Elementary Schools Jydstrup Helen, Jydstrup Helen
Middle Schools Canarelli Lawrence & Heidi
High Schools Durango
Others
HOA Fee Include None
Tax ID 163-36-204-019
Security Features Security System Owned,Controlled Access
Acceptable Financing Cash, Conventional
Listing Terms Cash, Conventional
Financing Conventional
Read Less Info
Want to know what your home might be worth? Contact us for a FREE valuation!

Our team is ready to help you sell your home for the highest possible price ASAP

Copyright 2024 of the Las Vegas REALTORS®. All rights reserved.
Bought with Jennifer Weinberg • BHHS Nevada Properties
GET MORE INFORMATION

REALTOR®, Broker-Salesman | Lic# BS.0037882






