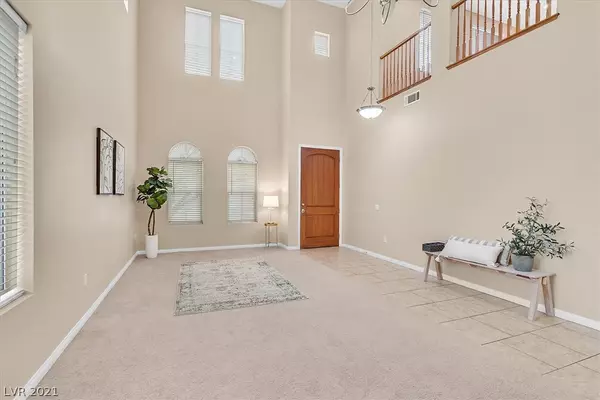$575,000
$585,000
1.7%For more information regarding the value of a property, please contact us for a free consultation.
4 Beds
3 Baths
3,132 SqFt
SOLD DATE : 01/28/2022
Key Details
Sold Price $575,000
Property Type Single Family Home
Sub Type Single Family Residence
Listing Status Sold
Purchase Type For Sale
Square Footage 3,132 sqft
Price per Sqft $183
Subdivision Via Valencia Via Ventura
MLS Listing ID 2358076
Sold Date 01/28/22
Style Two Story
Bedrooms 4
Full Baths 3
Construction Status RESALE
HOA Fees $25/qua
HOA Y/N Yes
Originating Board GLVAR
Year Built 2006
Annual Tax Amount $2,777
Lot Size 5,227 Sqft
Acres 0.12
Property Sub-Type Single Family Residence
Property Description
Spacious and well-maintained corner lot home in beautiful Mountain's Edge community. This home boasts 4 bedrooms, 3 full bathrooms, extra large den and loft, plus a 3 bay garage with shelving. Vaulted ceilings will impress, creating a light & airy living space. Open concept Family Room, Dining Area and Kitchen with Butler's area, perfect for gatherings. Kitchen features granite countertops with a center island that seats 3, 42" uppers and all the cabinet space you crave! Downstairs den with double doors and a full bathroom across the hall can easily accommodate guests. Upstairs Loft is large, open and versatile. Enlarged and private Primary Suite features a separate bath and shower, separate vanities and an enormous walk-in closet! The 2nd floor is complete with 3 large secondary bedrooms, each with their own walk in closet. Low maintenance landscaping. Additional features include Reverse Osmosis, Soft Water and No Sids. This home is truly move-in ready!
Location
State NV
County Clark County
Community Via Valencia/Via Ven
Zoning Single Family
Body of Water Public
Interior
Interior Features Bedroom on Main Level, Ceiling Fan(s)
Heating Gas, Multiple Heating Units
Cooling Central Air, Electric, 2 Units
Flooring Carpet, Tile
Fireplaces Number 1
Fireplaces Type Gas, Living Room
Window Features Blinds,Double Pane Windows
Appliance Built-In Gas Oven, Dryer, Dishwasher, Disposal, Gas Range, Microwave, Refrigerator, Water Purifier, Washer
Laundry Gas Dryer Hookup, Main Level, Laundry Room
Exterior
Parking Features Attached, Garage, Storage
Garage Spaces 3.0
Fence Block, Back Yard
Pool None
Utilities Available Cable Available
View None
Roof Type Tile
Garage 1
Private Pool no
Building
Lot Description Desert Landscaping, Landscaped, < 1/4 Acre
Faces East
Story 2
Sewer Public Sewer
Water Public
Architectural Style Two Story
Construction Status RESALE
Schools
Elementary Schools Wright William V, Wright William V
Middle Schools Gunderson, Barry & June
High Schools Desert Oasis
Others
HOA Name Via Valencia/Via Ven
HOA Fee Include Association Management
Tax ID 176-29-511-049
Security Features Fire Sprinkler System
Acceptable Financing Cash, Conventional, FHA, VA Loan
Listing Terms Cash, Conventional, FHA, VA Loan
Financing Cash
Read Less Info
Want to know what your home might be worth? Contact us for a FREE valuation!

Our team is ready to help you sell your home for the highest possible price ASAP

Copyright 2025 of the Las Vegas REALTORS®. All rights reserved.
Bought with Ramon C Wu • O'Harmony Realty LLC
GET MORE INFORMATION
REALTOR®, Broker-Salesman | Lic# BS.0037882






