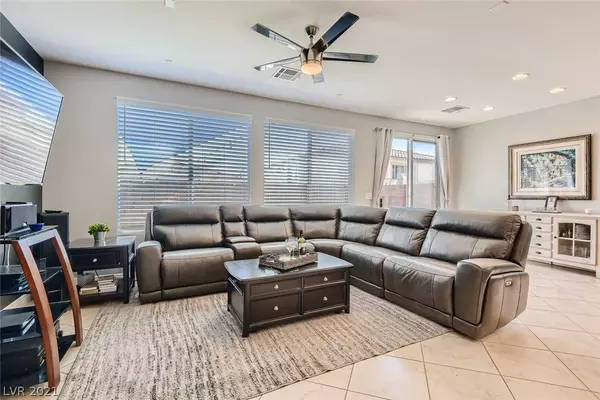$400,000
$384,990
3.9%For more information regarding the value of a property, please contact us for a free consultation.
3 Beds
2 Baths
1,422 SqFt
SOLD DATE : 11/12/2021
Key Details
Sold Price $400,000
Property Type Single Family Home
Sub Type Single Family Residence
Listing Status Sold
Purchase Type For Sale
Square Footage 1,422 sqft
Price per Sqft $281
Subdivision Via Valencia Via Ventura Unit
MLS Listing ID 2341986
Sold Date 11/12/21
Style One Story
Bedrooms 3
Full Baths 2
Construction Status RESALE
HOA Fees $75/mo
HOA Y/N Yes
Originating Board GLVAR
Year Built 2007
Annual Tax Amount $1,564
Lot Size 3,920 Sqft
Acres 0.09
Property Sub-Type Single Family Residence
Property Description
Beautiful & hard to find turn-key single story in award winning Mountains Edge! Really nicely done w/tons of natural light, modern colors & finishes, tile floors & plush carpet. Spacious open concept flr plan has big great room, open dining, cooks kitchen w/rich granite counters, upgraded stainless steel appliances, bakers island, custom espresso cabinets w/showcase glass doors & pantry. Lovely primary suite w/dual sinks, soaking tub, shower & walk-in closet. Generous secondary bedrooms & full bath separate from primary, dedicated laundry room. Even includes front load washer/dryer, french door frig & water softener. Beautifully landscaped rear yard w/hand laid paver patio, lush turf & multiple conversation areas perfect for entertaining. All of this on a culdesac street & just steps from gorgeous green paseo & parks,with wonderful community amenities including pet parks,sports courts,play areas & fabulous walking trails! SID is PAID OFF! Furnishings negotiable. GREAT Value Won't last!
Location
State NV
County Clark County
Community Via Valencia
Zoning Single Family
Body of Water Public
Interior
Interior Features Bedroom on Main Level, Ceiling Fan(s), Primary Downstairs
Heating Central, Gas
Cooling Central Air, Electric
Flooring Carpet, Ceramic Tile
Window Features Blinds,Double Pane Windows,Drapes,Low Emissivity Windows
Appliance Built-In Gas Oven, Dryer, Dishwasher, Gas Cooktop, Disposal, Microwave, Refrigerator, Water Softener Owned, Washer
Laundry Gas Dryer Hookup, Main Level, Laundry Room
Exterior
Exterior Feature Dog Run, Sprinkler/Irrigation
Parking Features Attached, Garage, Garage Door Opener, Inside Entrance
Garage Spaces 2.0
Fence Block, Back Yard
Pool None
Utilities Available Underground Utilities
Amenities Available Dog Park, Playground, Pickleball, Park
Roof Type Tile
Present Use Residential
Garage 1
Private Pool no
Building
Lot Description Drip Irrigation/Bubblers, Desert Landscaping, Landscaped, < 1/4 Acre
Faces West
Story 1
Sewer Public Sewer
Water Public
Architectural Style One Story
Structure Type Block,Stucco
Construction Status RESALE
Schools
Elementary Schools Wright William V, Wright William V
Middle Schools Cannon Helen C.
High Schools Del Sol Hs
Others
HOA Name Via Valencia
HOA Fee Include Association Management,Security
Tax ID 176-29-512-137
Security Features Security System Owned
Acceptable Financing Cash, Conventional, FHA, VA Loan
Listing Terms Cash, Conventional, FHA, VA Loan
Financing Conventional
Read Less Info
Want to know what your home might be worth? Contact us for a FREE valuation!

Our team is ready to help you sell your home for the highest possible price ASAP

Copyright 2025 of the Las Vegas REALTORS®. All rights reserved.
Bought with Antionette J Ballard • eXp Realty
GET MORE INFORMATION
REALTOR®, Broker-Salesman | Lic# BS.0037882






