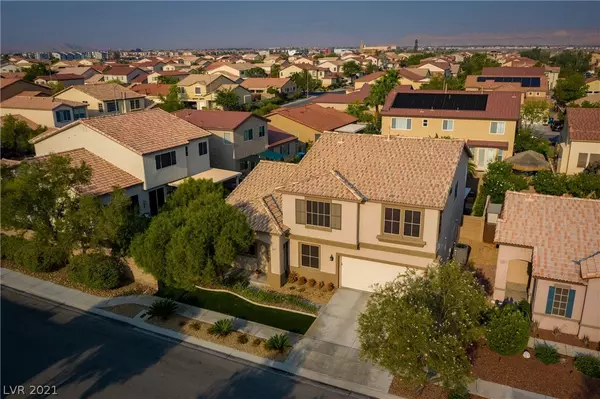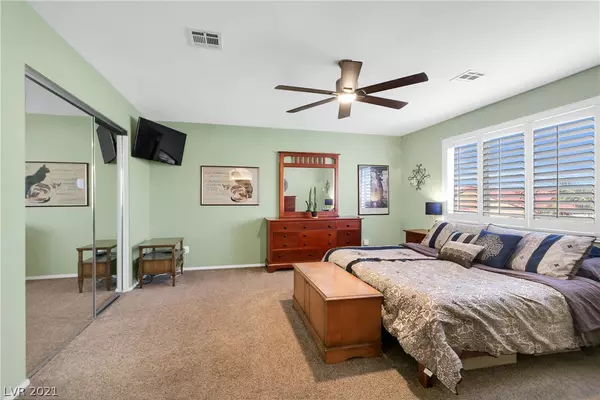$510,000
$499,000
2.2%For more information regarding the value of a property, please contact us for a free consultation.
4 Beds
3 Baths
2,580 SqFt
SOLD DATE : 10/14/2021
Key Details
Sold Price $510,000
Property Type Single Family Home
Sub Type Single Family Residence
Listing Status Sold
Purchase Type For Sale
Square Footage 2,580 sqft
Price per Sqft $197
Subdivision Nevada Trails R2-55 #2
MLS Listing ID 2325427
Sold Date 10/14/21
Style Two Story
Bedrooms 4
Full Baths 2
Three Quarter Bath 1
Construction Status RESALE
HOA Fees $51/mo
HOA Y/N Yes
Originating Board GLVAR
Year Built 2002
Annual Tax Amount $2,387
Lot Size 5,227 Sqft
Acres 0.12
Property Description
You'll love the layout of this home in beautiful Nevada Trails! Features an open floorplan w/ lots of natural light & flexible spaces. Gourmet kitchen has tons of cabinets & new quartz countertops, plus newer appliances. Family room has ceiling mounted speakers w/ wiring for 2 more wall mounted speakers. Sizable office w/ French doors to meet all your work from home requirements. Upstairs is a spacious loft, perfect for a playroom or den. Primary bath features a newly installed luxury spa shower & granite countertops. The backyard is beautifully landscaped w/ a mix of mature & newly planted greenery. Palm trees provide shade & privacy, along with a newly installed patio cover. Lighting & irrigation have been updated for a beautiful backdrop as you unwind in the hot tub. Lennox HVAC was installed in 2017 & offers considerable cost savings in summer & near silent operation. Tankless hot water heater was installed in 2021. Close to dining, shopping, library, walking trails, parks, & more!
Location
State NV
County Clark County
Community Nevada Trails
Zoning Single Family
Body of Water Public
Interior
Interior Features Bedroom on Main Level, Ceiling Fan(s), Window Treatments
Heating Central, Gas
Cooling Central Air, Electric
Flooring Carpet, Ceramic Tile
Window Features Plantation Shutters
Appliance Dishwasher, Disposal, Gas Range, Microwave, Refrigerator, Tankless Water Heater
Laundry Gas Dryer Hookup, Laundry Room, Upper Level
Exterior
Exterior Feature Patio
Garage Attached, Garage, Garage Door Opener, Inside Entrance
Garage Spaces 2.0
Fence Block, Back Yard
Pool None
Utilities Available Cable Available
View None
Roof Type Pitched,Tile
Porch Covered, Patio
Parking Type Attached, Garage, Garage Door Opener, Inside Entrance
Private Pool no
Building
Lot Description Garden, < 1/4 Acre
Faces South
Story 2
Sewer Public Sewer
Water Public
Structure Type Frame,Stucco
Construction Status RESALE
Schools
Elementary Schools Steele Judith, Steele Judith
Middle Schools Canarelli Lawrence & Heidi
High Schools Sierra Vista High
Others
HOA Name Nevada Trails
HOA Fee Include Association Management,Common Areas,Taxes
Tax ID 176-10-311-008
Acceptable Financing Cash, Conventional
Listing Terms Cash, Conventional
Financing Conventional
Read Less Info
Want to know what your home might be worth? Contact us for a FREE valuation!

Our team is ready to help you sell your home for the highest possible price ASAP

Copyright 2024 of the Las Vegas REALTORS®. All rights reserved.
Bought with Sandi Oberling • BHHS Nevada Properties
GET MORE INFORMATION

REALTOR®, Broker-Salesman | Lic# BS.0037882






