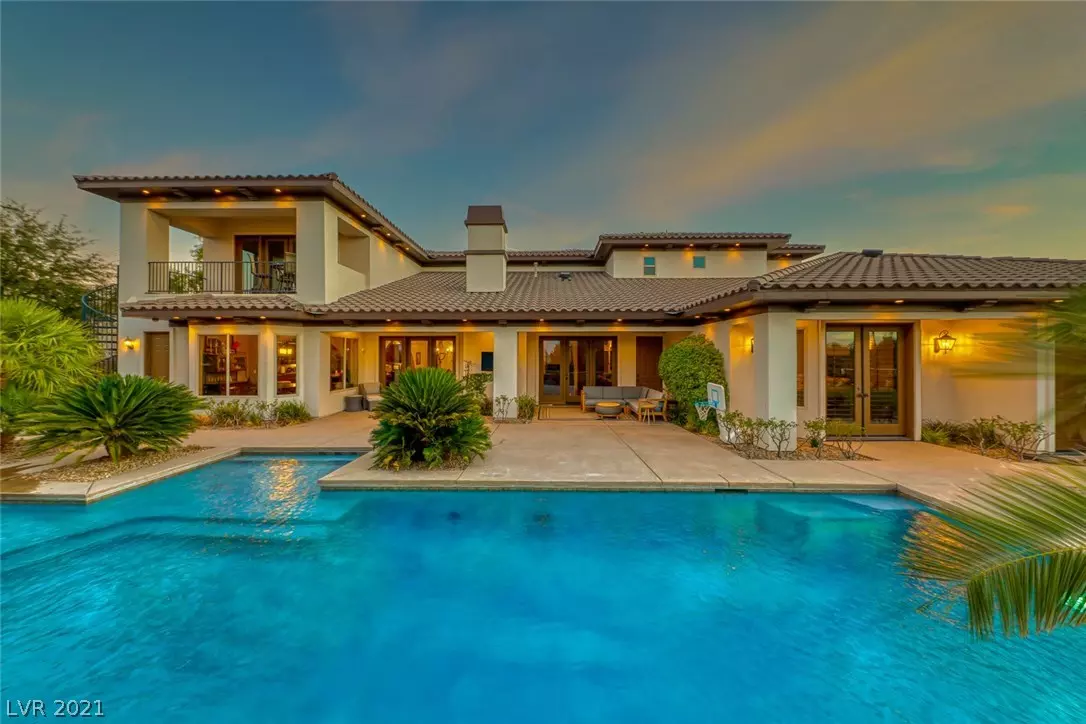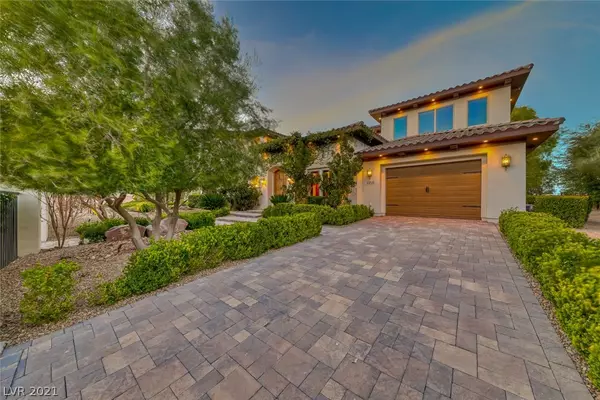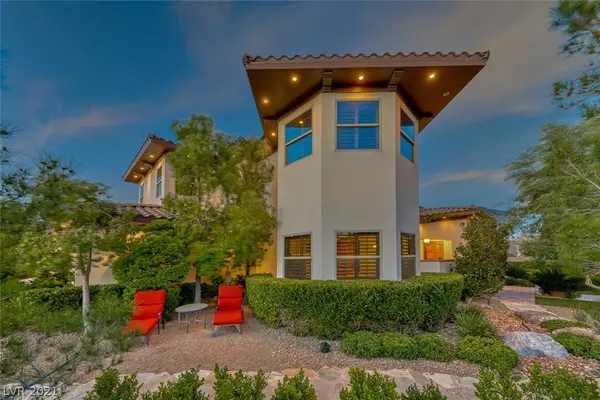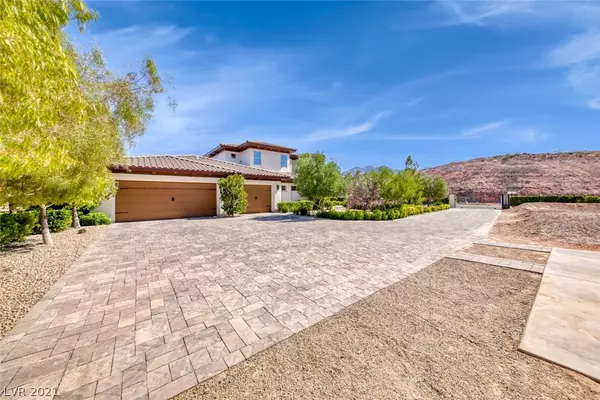$2,270,000
$2,290,000
0.9%For more information regarding the value of a property, please contact us for a free consultation.
4 Beds
7 Baths
5,440 SqFt
SOLD DATE : 10/13/2021
Key Details
Sold Price $2,270,000
Property Type Single Family Home
Sub Type Single Family Residence
Listing Status Sold
Purchase Type For Sale
Square Footage 5,440 sqft
Price per Sqft $417
Subdivision Canyon View
MLS Listing ID 2319416
Sold Date 10/13/21
Style Two Story
Bedrooms 4
Full Baths 4
Half Baths 3
Construction Status RESALE
HOA Y/N No
Originating Board GLVAR
Year Built 2008
Annual Tax Amount $8,557
Lot Size 0.920 Acres
Acres 0.92
Property Description
Private Fully Fenced One Acre in the Mission Hills community of Henderson. California style estate home w/ Teak entryway doors to a private courtyard w/ fireplace & covered sitting area adorned w/ Ivy. Split 5-car garage & sports court. Outdoor Fire sitting areas, plus a custom BBQ center underneath the Lanai. 4 beds all w/ ensuite baths,7 total Baths, situated on a hillside w/ Views of the Vegas Valley & Mtns. Custom finishes Including Wine closet w/ hand carved teak door, wrought iron, copper accents, custom concrete floors, an amazing kitchen w/ top of the line Pro grade appliance package, gorgeous Copper Hood & farm sink, & oversized custom island w/ chiseled Granite. Family room overlooks the kitchen. Primary suite to relax plus gorgeous Lux Private bath w/ Dual rain walk in shower, & hand painted sinks. Guest suites plus Casita, features private baths for privacy. Upstairs features Teak floors plus Entertainment Rm w/ built in Wet Bar area. Full RV Parking w/Hookups & BMX Track.
Location
State NV
County Clark County
Zoning Horses Permitted,Single Family
Body of Water Public
Rooms
Other Rooms Guest House
Interior
Interior Features Bedroom on Main Level, Ceiling Fan(s), Primary Downstairs
Heating Central, Gas
Cooling Central Air, Gas
Flooring Carpet, Concrete
Fireplaces Number 2
Fireplaces Type Family Room, Gas, Primary Bedroom
Window Features Blinds,Drapes
Appliance Built-In Gas Oven, Double Oven, Dishwasher, Gas Cooktop, Gas Range, Microwave, Refrigerator, Wine Refrigerator
Laundry Gas Dryer Hookup, Main Level, Laundry Room, Upper Level
Exterior
Exterior Feature Courtyard, Porch, Patio, RV Hookup, Sprinkler/Irrigation
Parking Features Inside Entrance, RV Garage
Garage Spaces 5.0
Fence Block, Full, RV Gate
Pool Above Ground
Utilities Available Above Ground Utilities
Amenities Available None
View Y/N 1
View City, Mountain(s), Strip View
Roof Type Tile
Porch Covered, Patio, Porch
Garage 1
Private Pool yes
Building
Lot Description 1/4 to 1 Acre Lot, Desert Landscaping, Landscaped, Rocks, Sprinklers On Side
Faces South
Story 2
Sewer Public Sewer
Water Public
Architectural Style Two Story
Construction Status RESALE
Schools
Elementary Schools Walker J. Marlan, Walker J. Marlan
Middle Schools Mannion Jack & Terry
High Schools Foothill
Others
Tax ID 179-32-810-017
Security Features Fire Sprinkler System
Acceptable Financing Cash, Conventional, FHA, VA Loan
Listing Terms Cash, Conventional, FHA, VA Loan
Financing Conventional
Read Less Info
Want to know what your home might be worth? Contact us for a FREE valuation!

Our team is ready to help you sell your home for the highest possible price ASAP

Copyright 2025 of the Las Vegas REALTORS®. All rights reserved.
Bought with Dulcie Crawford • Signature Real Estate Group
GET MORE INFORMATION
REALTOR®, Broker-Salesman | Lic# BS.0037882






