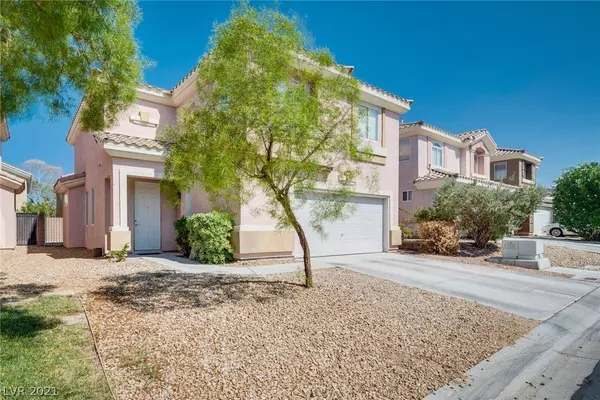$420,000
$400,000
5.0%For more information regarding the value of a property, please contact us for a free consultation.
3 Beds
3 Baths
2,018 SqFt
SOLD DATE : 10/01/2021
Key Details
Sold Price $420,000
Property Type Single Family Home
Sub Type Single Family Residence
Listing Status Sold
Purchase Type For Sale
Square Footage 2,018 sqft
Price per Sqft $208
Subdivision Parcel 24 At Rhodes Ranch
MLS Listing ID 2322452
Sold Date 10/01/21
Style Two Story
Bedrooms 3
Full Baths 2
Half Baths 1
Construction Status RESALE
HOA Fees $54/mo
HOA Y/N Yes
Originating Board GLVAR
Year Built 2003
Annual Tax Amount $1,821
Lot Size 3,484 Sqft
Acres 0.08
Property Description
Beautifully upgraded, spacious home in an amazing southwest location right off of the 215 & Sunset. Walk in to an open floor plan w/lots of natural light, new hardwood laminate flooring throughout the downstairs. Open kitchen has island w/countertop seating, new single basin sink, white tile backsplash, stainless steel appliances & walk-in pantry, fully redone 1/2 bath. Brand new carpet for the entire 2nd floor leads you to a massive primary bedroom w/barn door, modern ceiling fan & widespread primary en suite bathroom, dual sinks w/separate vanity, huge walk-in closet, separate bathtub & shower, an absolutely spacious primary bedroom retreat, separate from other bedrooms. Large 2nd bedroom with walk-in closet. Separate laundry room upstairs. Great backyard w/custom stone patio & fire pit. Oversized 2 car garage w/storage shelves. Neighborhood pool. Conveniently located with great access to shopping & restaurants, Downtown Summerlin, the Strip, Allegiant Stadium & the airport.
Location
State NV
County Clark County
Community The Villas Community
Zoning Single Family
Body of Water Public
Interior
Interior Features Ceiling Fan(s), Window Treatments
Heating Central, Gas
Cooling Central Air, Electric
Flooring Carpet, Laminate
Window Features Blinds,Double Pane Windows,Window Treatments
Appliance Dryer, Dishwasher, Disposal, Gas Range, Refrigerator, Washer
Laundry Gas Dryer Hookup, Laundry Room, Upper Level
Exterior
Exterior Feature Patio, Sprinkler/Irrigation
Parking Features Storage, Workshop in Garage
Garage Spaces 2.0
Fence Block, Back Yard
Pool Community
Community Features Pool
Utilities Available Underground Utilities
Amenities Available Park, Pool
Roof Type Tile
Porch Patio
Garage 1
Private Pool no
Building
Lot Description Drip Irrigation/Bubblers, Desert Landscaping, Landscaped, < 1/4 Acre
Faces West
Story 2
Sewer Public Sewer
Water Public
Architectural Style Two Story
Structure Type Frame,Stucco
Construction Status RESALE
Schools
Elementary Schools Tanaka Wayne N, Tanaka Wayne N
Middle Schools Faiss, Wilbur & Theresa
High Schools Sierra Vista High
Others
HOA Name The Villas Community
HOA Fee Include Recreation Facilities
Tax ID 176-05-212-037
Acceptable Financing Cash, Conventional, VA Loan
Listing Terms Cash, Conventional, VA Loan
Financing Cash
Read Less Info
Want to know what your home might be worth? Contact us for a FREE valuation!

Our team is ready to help you sell your home for the highest possible price ASAP

Copyright 2024 of the Las Vegas REALTORS®. All rights reserved.
Bought with Amanda L Romero • Keller Williams Market Place I
GET MORE INFORMATION

REALTOR®, Broker-Salesman | Lic# BS.0037882






