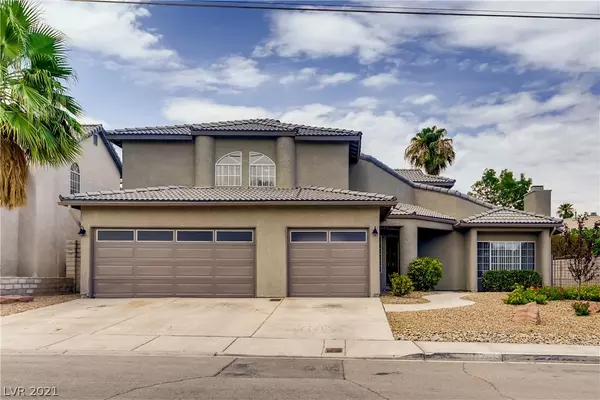$515,000
$499,900
3.0%For more information regarding the value of a property, please contact us for a free consultation.
3 Beds
3 Baths
2,919 SqFt
SOLD DATE : 09/14/2021
Key Details
Sold Price $515,000
Property Type Single Family Home
Sub Type Single Family Residence
Listing Status Sold
Purchase Type For Sale
Square Footage 2,919 sqft
Price per Sqft $176
Subdivision Twain-Mcleod Estate Amd
MLS Listing ID 2316157
Sold Date 09/14/21
Style Two Story
Bedrooms 3
Full Baths 3
Construction Status RESALE
HOA Y/N No
Originating Board GLVAR
Year Built 1990
Annual Tax Amount $2,208
Lot Size 6,969 Sqft
Acres 0.16
Property Description
Beautiful, well-maintained home in established neighborhood on the Eastside. NO HOA! Attractive low maintenance landscaping. Upgraded features include: Brazilian walnut interior doors! Oak cabinetry! 3 Fireplaces! Ceiling fans throughout! Sunken liv room w/FP faces front of home. Wet bar w/built-in wine rack! Laundry room has ample storage & deep basin sink! Large formal din room has built-in China cabinet! Kitchen has a walk-in pantry, island, built-in appliances, breakfast nook/bar & sep desk! Dual A/C units are 5 yrs old & have been recently serviced. Pool pump rebuilt and water heater is new as of 7-21! Solar screens help w/energy costs. Sep fam room in rear w/FP! Bdrm & full bath dwnstrs! Secondary bdrms have walk-in closets. Primary has FP and his & hers walk-in closets w/window! Bath has dual sinks, soaking tub w/jets, large bay window, oversized shower w/bench & 2 showerheads! French doors open to private backyard pool w/diving board & spa! Welcome to your peaceful sanctuary.
Location
State NV
County Clark County
Community No Hoa
Zoning Single Family
Body of Water Public
Interior
Interior Features Bedroom on Main Level, Ceiling Fan(s), Pot Rack, Window Treatments
Heating Central, Gas, Multiple Heating Units
Cooling Central Air, Electric, 2 Units
Flooring Carpet, Concrete, Ceramic Tile
Fireplaces Number 3
Fireplaces Type Family Room, Gas, Glass Doors, Living Room, Primary Bedroom
Furnishings Unfurnished
Window Features Blinds,Double Pane Windows,Window Treatments
Appliance Built-In Gas Oven, Dryer, Dishwasher, Gas Cooktop, Disposal, Microwave, Refrigerator, Washer
Laundry Gas Dryer Hookup, Main Level, Laundry Room
Exterior
Exterior Feature Patio, Private Yard, Sprinkler/Irrigation
Parking Features Attached, Finished Garage, Garage, Garage Door Opener, Inside Entrance, Private
Garage Spaces 3.0
Fence Block, Back Yard, Wrought Iron
Pool In Ground, Private, Waterfall
Utilities Available Cable Available, Underground Utilities
Amenities Available None
View None
Roof Type Pitched,Tile
Street Surface Paved
Porch Covered, Patio
Private Pool yes
Building
Lot Description Drip Irrigation/Bubblers, Landscaped, Rocks, < 1/4 Acre
Faces East
Story 2
Sewer Public Sewer
Water Public
Structure Type Block,Stucco
Construction Status RESALE
Schools
Elementary Schools Harris George E, Harris George E
Middle Schools Orr William E.
High Schools Valley
Others
HOA Name NO HOA
HOA Fee Include None
Tax ID 162-13-710-037
Acceptable Financing Cash, Conventional, FHA, VA Loan
Listing Terms Cash, Conventional, FHA, VA Loan
Financing Conventional
Read Less Info
Want to know what your home might be worth? Contact us for a FREE valuation!

Our team is ready to help you sell your home for the highest possible price ASAP

Copyright 2024 of the Las Vegas REALTORS®. All rights reserved.
Bought with Vanessa Hamrick • Coldwell Banker Premier
GET MORE INFORMATION

REALTOR®, Broker-Salesman | Lic# BS.0037882






