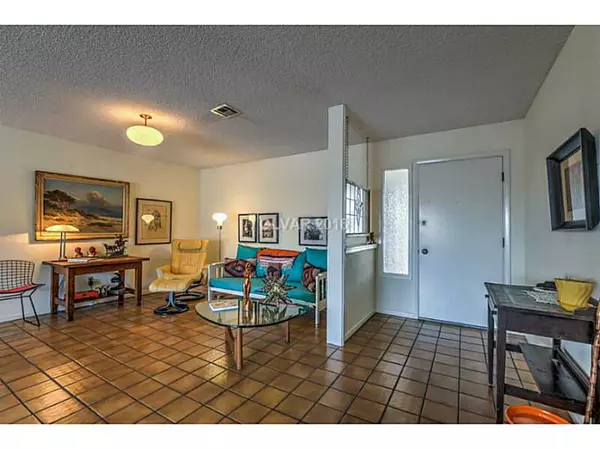$225,000
$220,000
2.3%For more information regarding the value of a property, please contact us for a free consultation.
3 Beds
2 Baths
1,759 SqFt
SOLD DATE : 04/08/2016
Key Details
Sold Price $225,000
Property Type Single Family Home
Sub Type Single Family Residence
Listing Status Sold
Purchase Type For Sale
Square Footage 1,759 sqft
Price per Sqft $127
Subdivision Reno Court
MLS Listing ID 1602939
Sold Date 04/08/16
Style One Story
Bedrooms 3
Full Baths 2
Construction Status RESALE
HOA Y/N No
Originating Board GLVAR
Year Built 1977
Annual Tax Amount $1,136
Lot Size 10,018 Sqft
Acres 0.23
Property Sub-Type Single Family Residence
Property Description
Don't miss this unbelievable opportunity! This home is 1oak! Foyer entrance will lead you through sunken living room and into the open family room that includes a wood burning fireplace. Kitchen with breakfast bar. Backyard has a covered patio and very large pool and jacuzzi...don't miss the garden area! The three car garage is a must see! Third bay can be used as extra bedroom. Welcome Home!
Location
State NV
County Clark County
Zoning Single Family
Body of Water Public
Interior
Interior Features Bedroom on Main Level
Heating Central, Gas
Cooling Central Air, Electric
Flooring Ceramic Tile
Fireplaces Number 1
Fireplaces Type Family Room, Wood Burning
Furnishings Unfurnished
Window Features Blinds,Double Pane Windows
Appliance Built-In Electric Oven, Double Oven, Dryer, Dishwasher, Disposal, Microwave, Refrigerator, Washer
Laundry Electric Dryer Hookup, Main Level, Laundry Room
Exterior
Exterior Feature Barbecue, Patio, Private Yard
Parking Features Attached, Garage, Inside Entrance, Storage, Workshop in Garage
Garage Spaces 3.0
Fence Block, Back Yard
Pool In Ground, Private
Utilities Available Cable Available, Underground Utilities
Amenities Available None
Roof Type Composition,Shingle
Present Use Residential
Porch Covered, Patio
Garage 1
Private Pool yes
Building
Lot Description Back Yard, Sprinklers In Front, < 1/4 Acre
Faces West
Story 1
Sewer Public Sewer
Water Public
Architectural Style One Story
Structure Type Frame,Stucco
Construction Status RESALE
Schools
Elementary Schools Dailey J, Dailey Jack*
Middle Schools Cannon Helen C.
High Schools Del Sol Hs
Others
Tax ID 162-26-515-008
Acceptable Financing Cash, Conventional, FHA, VA Loan
Listing Terms Cash, Conventional, FHA, VA Loan
Financing FHA
Read Less Info
Want to know what your home might be worth? Contact us for a FREE valuation!

Our team is ready to help you sell your home for the highest possible price ASAP

Copyright 2025 of the Las Vegas REALTORS®. All rights reserved.
Bought with Erica Ockey • Signature Real Estate Group
GET MORE INFORMATION
REALTOR®, Broker-Salesman | Lic# BS.0037882






