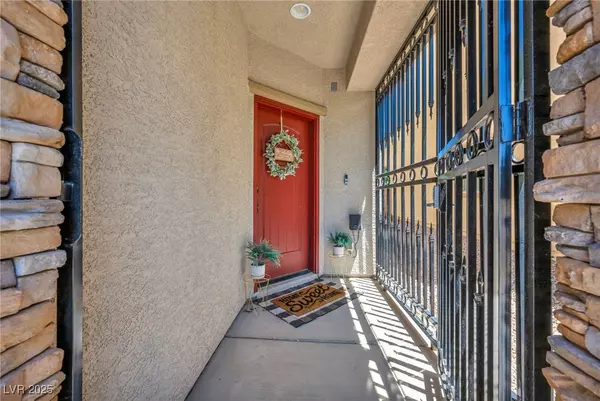4 Beds
3 Baths
2,261 SqFt
4 Beds
3 Baths
2,261 SqFt
Key Details
Property Type Single Family Home
Sub Type Single Family Residence
Listing Status Active
Purchase Type For Sale
Square Footage 2,261 sqft
Price per Sqft $221
Subdivision Grand Teton & Tee Pee
MLS Listing ID 2705474
Style Two Story
Bedrooms 4
Full Baths 2
Half Baths 1
Construction Status Resale
HOA Fees $147/qua
HOA Y/N Yes
Year Built 2015
Annual Tax Amount $4,213
Lot Size 3,920 Sqft
Acres 0.09
Property Sub-Type Single Family Residence
Property Description
Step outside to your own backyard oasis, complete with lush landscaping and plenty of space to unwind, garden, or host gatherings under the open sky. Inside, enjoy the ambiance of recently upgraded recessed lighting throughout, adding a modern touch to every room.
This home truly has it all—space, style, and sustainability—all in one welcoming package. Come see it for yourself and fall in love!
Location
State NV
County Clark
Zoning Single Family
Direction SE US 95 S Exit 95 Follow Signs for sky Canyon Park Dr West, merge W Sky Canyon Park Dr Left on North Grand Canyon Dr, Left on West Grand Teton Dr Left on Turquoise Drive and Left on Mosaic Sunrise Lane.
Interior
Heating Central, Gas
Cooling Central Air, Electric
Flooring Luxury Vinyl Plank
Furnishings Unfurnished
Fireplace No
Appliance Dryer, Dishwasher, Disposal, Gas Range, Microwave, Refrigerator, Water Softener Owned, Washer
Laundry Electric Dryer Hookup, Laundry Room
Exterior
Exterior Feature Porch, Patio
Parking Features Attached, Electric Vehicle Charging Station(s), Garage, Private
Garage Spaces 2.0
Fence Brick, Back Yard
Amenities Available None
Water Access Desc Public
Roof Type Tile
Porch Patio, Porch
Garage Yes
Private Pool No
Building
Lot Description Desert Landscaping, Landscaped, < 1/4 Acre
Faces West
Story 2
Sewer Public Sewer
Water Public
Construction Status Resale
Schools
Elementary Schools Bilbray, James H., Bilbray, James H.
Middle Schools Escobedo Edmundo
High Schools Arbor View
Others
HOA Name Fort Apache Ranch
HOA Fee Include None
Senior Community No
Tax ID 125-07-817-060
Security Features Security System Leased
Acceptable Financing Cash, Conventional, FHA, VA Loan
Listing Terms Cash, Conventional, FHA, VA Loan
Virtual Tour https://www.propertypanorama.com/instaview/las/2705474

GET MORE INFORMATION
REALTOR®, Broker-Salesman | Lic# BS.0037882






