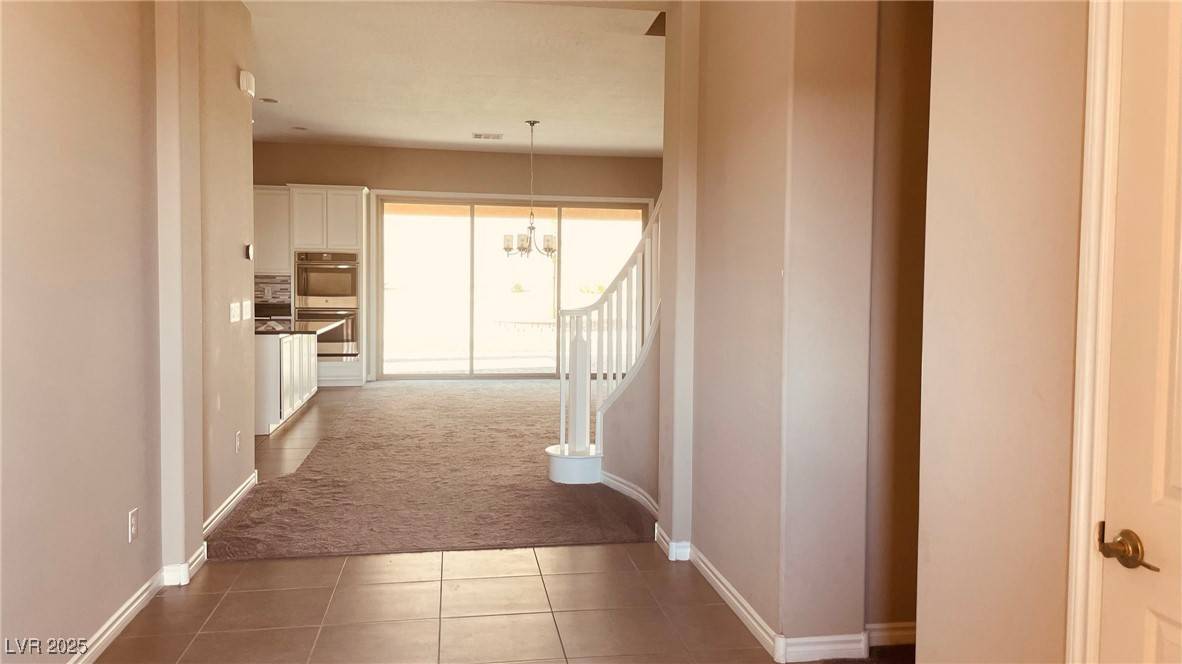4 Beds
5 Baths
4,402 SqFt
4 Beds
5 Baths
4,402 SqFt
Key Details
Property Type Single Family Home
Sub Type Single Family Residence
Listing Status Active
Purchase Type For Rent
Square Footage 4,402 sqft
Subdivision Centennial & Alpine
MLS Listing ID 2699537
Style Two Story
Bedrooms 4
Full Baths 3
Half Baths 1
Three Quarter Bath 1
HOA Y/N Yes
Year Built 2017
Lot Size 0.290 Acres
Acres 0.29
Property Sub-Type Single Family Residence
Property Description
The family room has a ceiling fan light. It is open to the dining area and
gourmet kitchen with granite countertops, a large Island with breakfast counter, white custom
cabinets, stainless steel appliances, and a huge walk-in pantry. The attached casita downstairs has
a living area, kitchenette, and bedroom with a full bath, walk-in closet, and patio access. Large backyard
with covered cobblestone patio. Upstairs features three bedrooms with walk-in closets, an attached bathroom, Spacious loft with balcony access. The master bedroom has three walk-in closets, a ceiling fan, balcony access, a master bathroom with tub, shower with sitting bench, double sinks with makeup table, Spacious loft with balcony access. Lots of natural light. "SOLAR" System Installed for saving power bills.
Location
State NV
County Clark
Zoning Single Family
Direction 1. EXIT SOUTH ON HUALAPAI FROM I-215, WEST ON CENTENNIAL, LEFT(SOUTH) ON ALPINE RIDGE WAY, WEST ON LAUNCH PAD AVE, THEN RIGHT(NORTH) ON CASCADE RANGE ST, WEST ON MOUNT OWEN. 2. EXIT EAST ON ANN RD FROM I-215, LEFT(NORTH) ON ALPINE RIDGE WAY, WEST ON LAUNCH PAD AVE, THEN RIGHT(NORTH) ON CASCADE RANGE ST, WEST ON MOUNT OWEN.
Interior
Interior Features Bedroom on Main Level, Ceiling Fan(s), Window Treatments
Heating Central, Gas, Multiple Heating Units
Cooling Central Air, Electric, 2 Units
Flooring Carpet
Furnishings Unfurnished
Fireplace No
Window Features Blinds
Appliance Built-In Gas Oven, Double Oven, Dryer, Dishwasher, Gas Cooktop, Disposal, Microwave, Refrigerator, Washer/Dryer, Washer/DryerAllInOne, Washer
Laundry Cabinets, Gas Dryer Hookup, Sink, Upper Level
Exterior
Parking Features Attached, Finished Garage, Garage, Garage Door Opener, Inside Entrance, Private
Garage Spaces 3.0
Fence Block, Back Yard
Utilities Available Cable Available, Underground Utilities
Roof Type Pitched,Tile
Garage Yes
Private Pool No
Building
Lot Description 1/4 to 1 Acre Lot
Faces South
Story 2
Sewer Public Sewer
Schools
Elementary Schools Darnell, Marshall C, Darnell, Marshall C
Middle Schools Escobedo Edmundo
High Schools Centennial
Others
Pets Allowed false
Senior Community No
Tax ID 126-25-112-026
Pets Allowed No
Virtual Tour https://www.propertypanorama.com/instaview/las/2699537

GET MORE INFORMATION
REALTOR®, Broker-Salesman | Lic# BS.0037882






