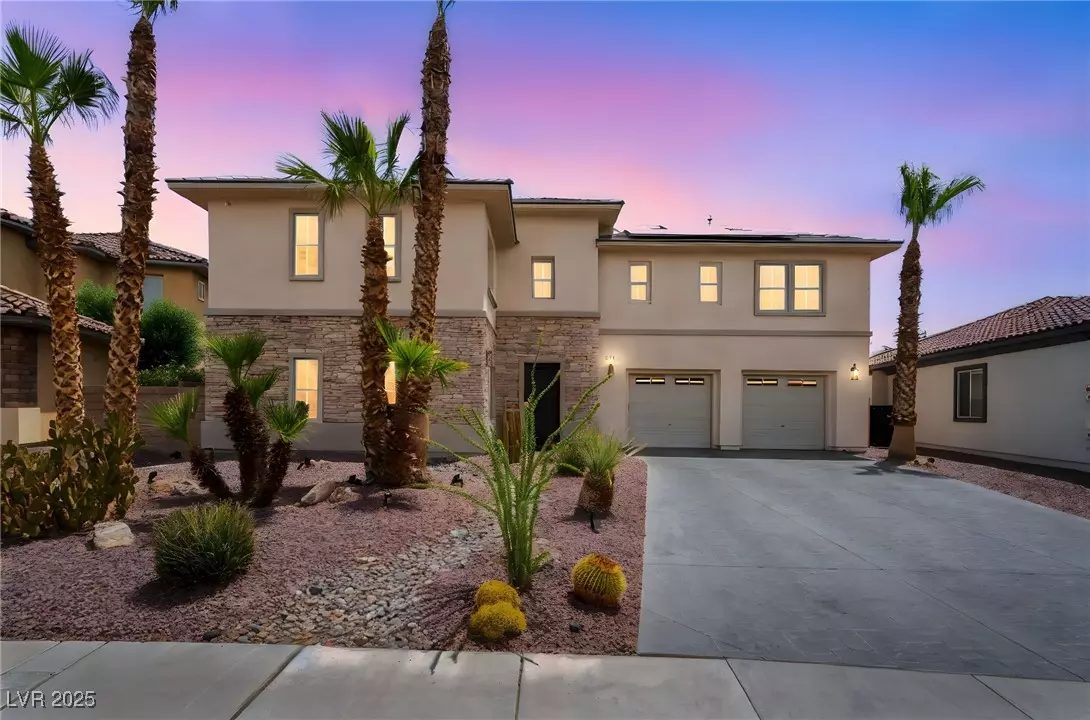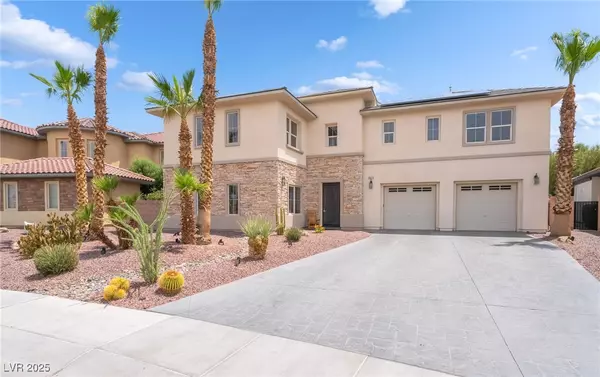5 Beds
5 Baths
3,569 SqFt
5 Beds
5 Baths
3,569 SqFt
Key Details
Property Type Single Family Home
Sub Type Single Family Residence
Listing Status Active
Purchase Type For Sale
Square Footage 3,569 sqft
Price per Sqft $237
Subdivision Silverstone Ranch Parcel 7D
MLS Listing ID 2696687
Style Two Story
Bedrooms 5
Full Baths 4
Half Baths 1
Construction Status Resale
HOA Fees $435/mo
HOA Y/N Yes
Year Built 2006
Annual Tax Amount $5,290
Lot Size 10,018 Sqft
Acres 0.23
Property Sub-Type Single Family Residence
Property Description
Location
State NV
County Clark
Zoning Single Family
Direction PLEASE USE THE ADDRESS TO THE GUARD GATE AT 7335 MONTE VISO DR. OTHERWISE, GPS DIRECTIONS WILL BRING YOU TO THE RESIDENT GATE THAT DOES NOT ALLOW ACCESS TO VISITORS. FROM 95 NORTH, EXIT BUFFALO DRIVE, NORTH ON BUFFALO DR TO MONTE VISO DRIVE, RIGHT ON MONTE VISO DR TO THE PALMS GUARD-GATED COMMUNITY ON YOUR RIGHT. PROCEED THROUGH GUARD GATE, TURN LEFT ON KEY COLONY BEACH ST, TURN LEFT ON KILLIANS GREENS DRIVE TO THE END OF THE CUL-DE-SAC TO 8824 ON THE RIGHT.
Rooms
Other Rooms Guest House
Interior
Interior Features Bedroom on Main Level, Ceiling Fan(s), Primary Downstairs, Window Treatments
Heating Central, Gas, Multiple Heating Units
Cooling Central Air, Gas, 2 Units
Flooring Carpet, Laminate, Tile
Fireplaces Number 1
Fireplaces Type Gas, Great Room
Furnishings Unfurnished
Fireplace Yes
Window Features Double Pane Windows,Drapes,Plantation Shutters
Appliance Built-In Gas Oven, Double Oven, Dryer, Dishwasher, Gas Cooktop, Disposal, Microwave, Refrigerator, Water Softener Owned, Water Purifier, Washer
Laundry Cabinets, Gas Dryer Hookup, Main Level, Laundry Room, Sink
Exterior
Exterior Feature Barbecue, Courtyard, Patio, Private Yard, Sprinkler/Irrigation
Parking Features Attached, Epoxy Flooring, Finished Garage, Garage, Garage Door Opener, Inside Entrance, Private
Garage Spaces 2.0
Fence Brick, Back Yard, Wrought Iron
Utilities Available Underground Utilities
Amenities Available Basketball Court, Gated, Playground, Pickleball, Park, Guard, Security, Tennis Court(s)
View Y/N Yes
Water Access Desc Public
View Mountain(s)
Roof Type Tile
Porch Covered, Patio
Garage Yes
Private Pool No
Building
Lot Description Cul-De-Sac, Drip Irrigation/Bubblers, Desert Landscaping, Landscaped, No Rear Neighbors, Synthetic Grass, Trees, < 1/4 Acre
Faces West
Story 2
Sewer Public Sewer
Water Public
Additional Building Guest House
Construction Status Resale
Schools
Elementary Schools O' Roarke, Thomas, O' Roarke, Thomas
Middle Schools Cadwallader Ralph
High Schools Arbor View
Others
HOA Name Silverstone Ranch
HOA Fee Include Association Management,Security
Senior Community No
Tax ID 125-10-515-009
Security Features Gated Community
Acceptable Financing Cash, Conventional, VA Loan
Listing Terms Cash, Conventional, VA Loan
Virtual Tour https://www.propertypanorama.com/instaview/las/2696687

GET MORE INFORMATION
REALTOR®, Broker-Salesman | Lic# BS.0037882






